Description
Log Cabins are perhaps the easiest type of building to make and have been used by pioneers throughout human history.
Updates:
- 29 March 2018 – 2.2 Supports added and mesh repairs made. The side door is now included, separate from the cabin.
- 30 March 2018 – 2.3 Roof and Cabin now interlock.
- 29 November 2018 – 2.4 Cut Veranda option added.
Notes for The Log Cabin:
- The side walkways need to be printed with supports switched on.
- Right Click and “Save As” to download the reference sheet below.
Log Cabin Reference
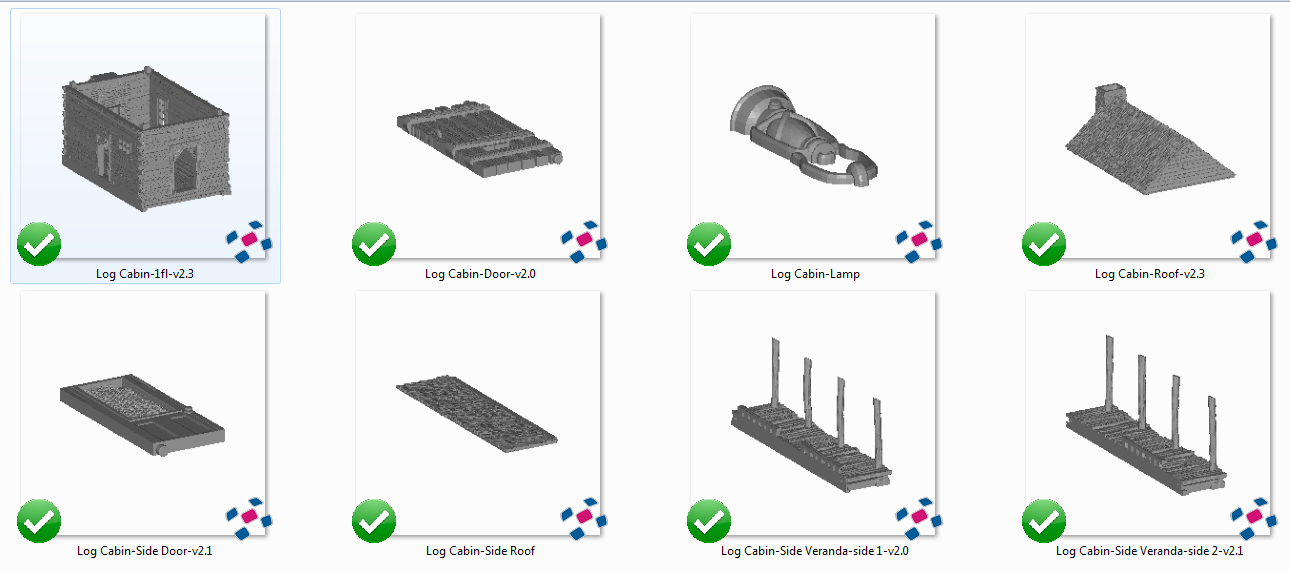
Log Cabin Cut Veranda option Reference


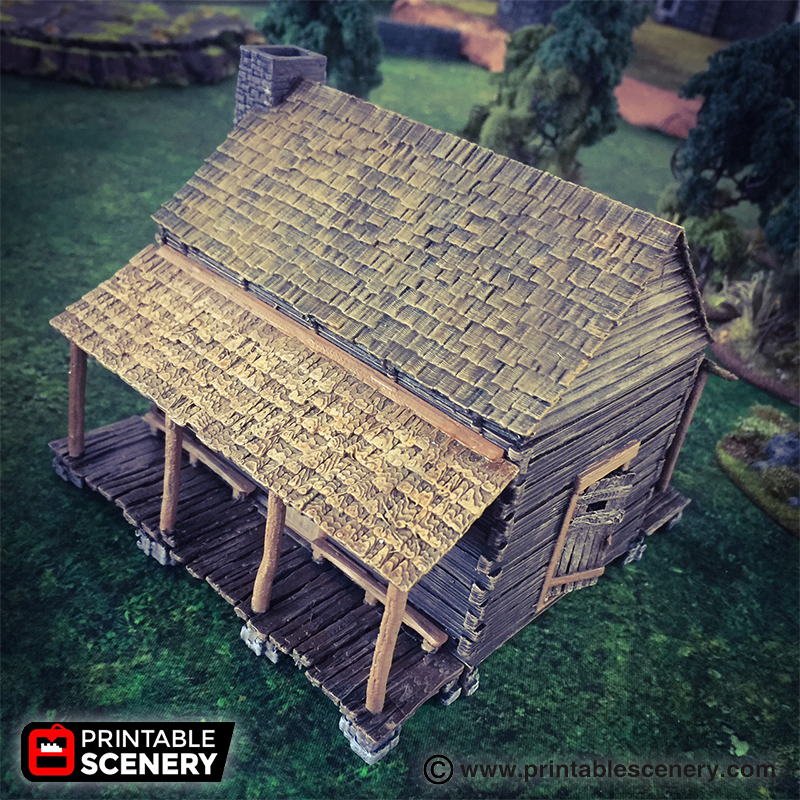
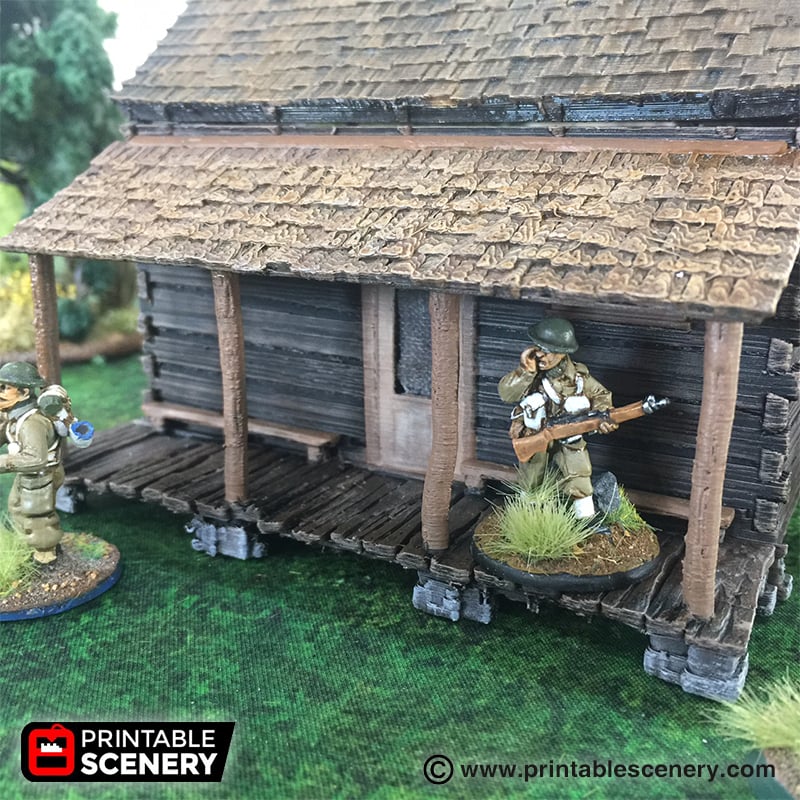
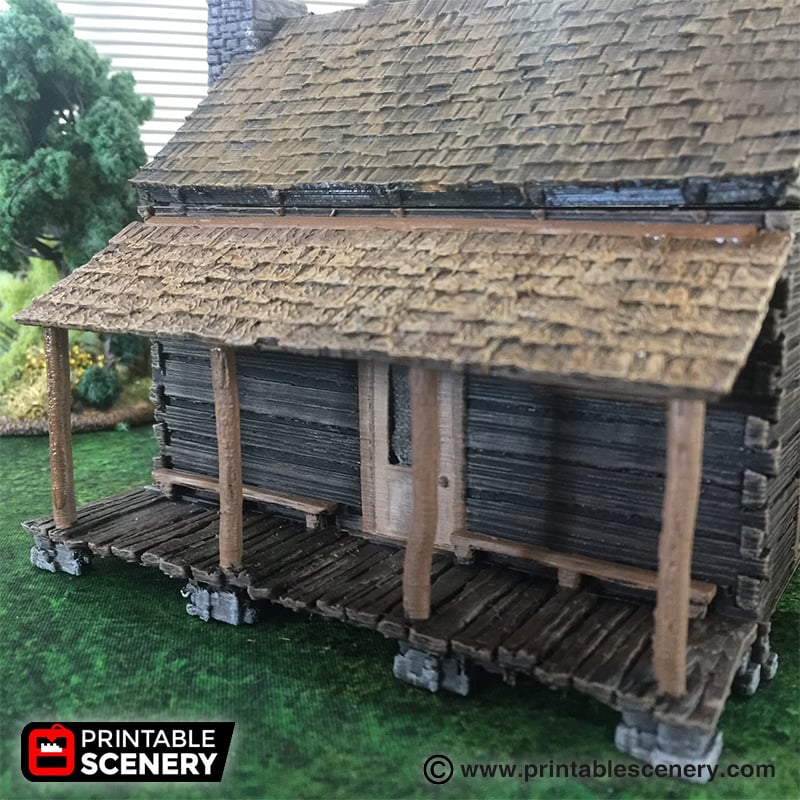
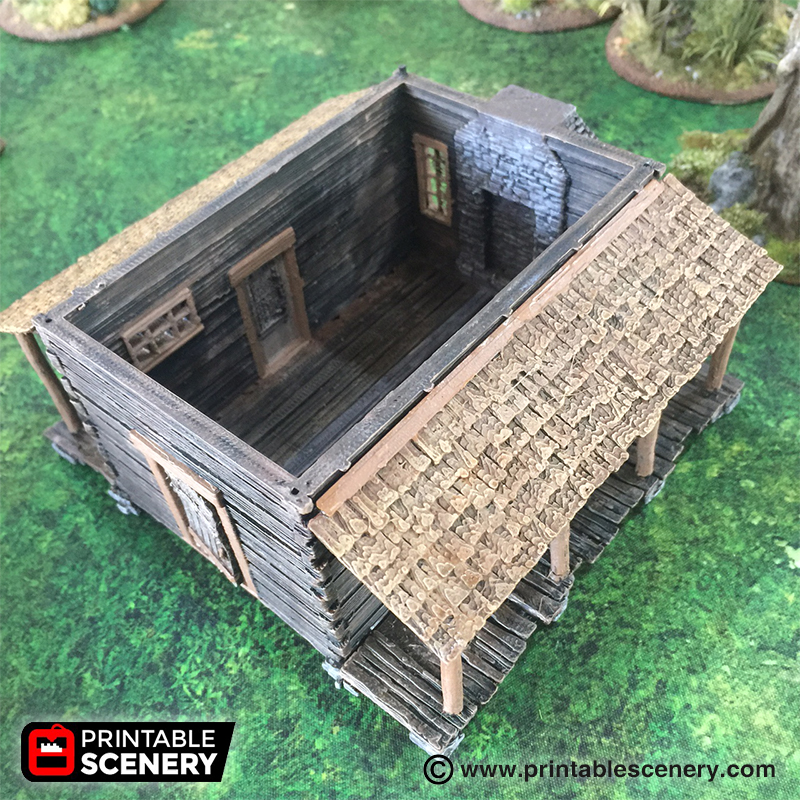
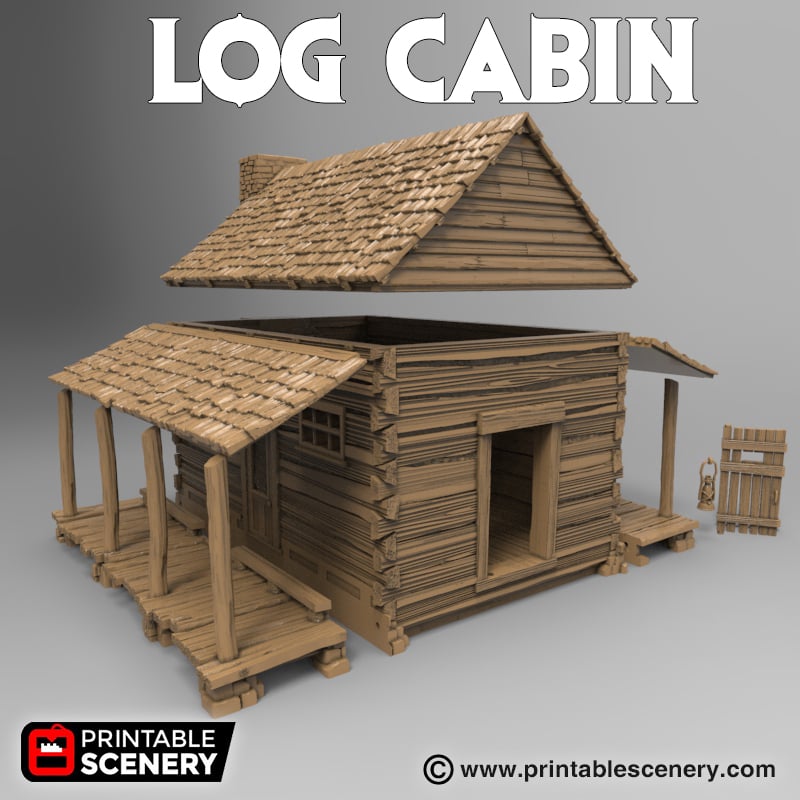

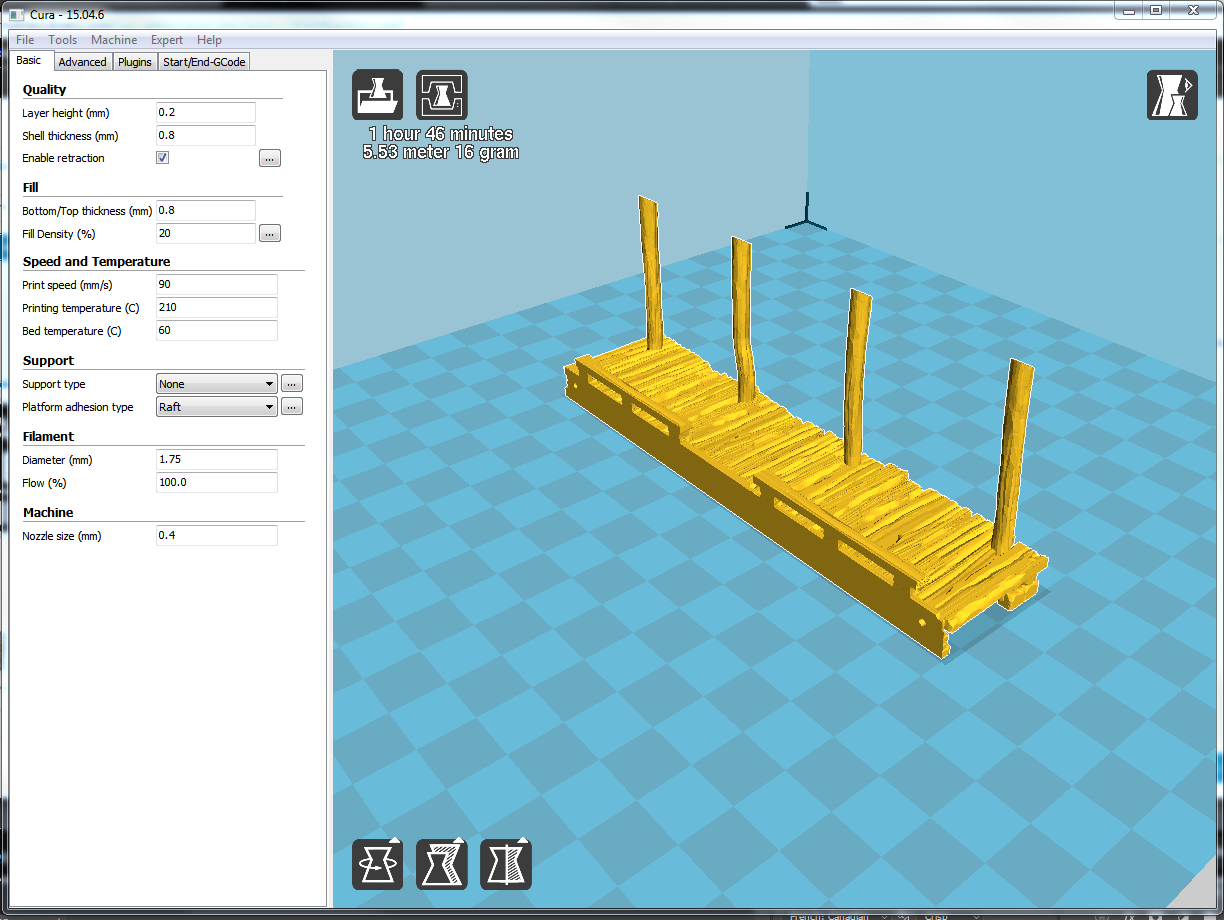
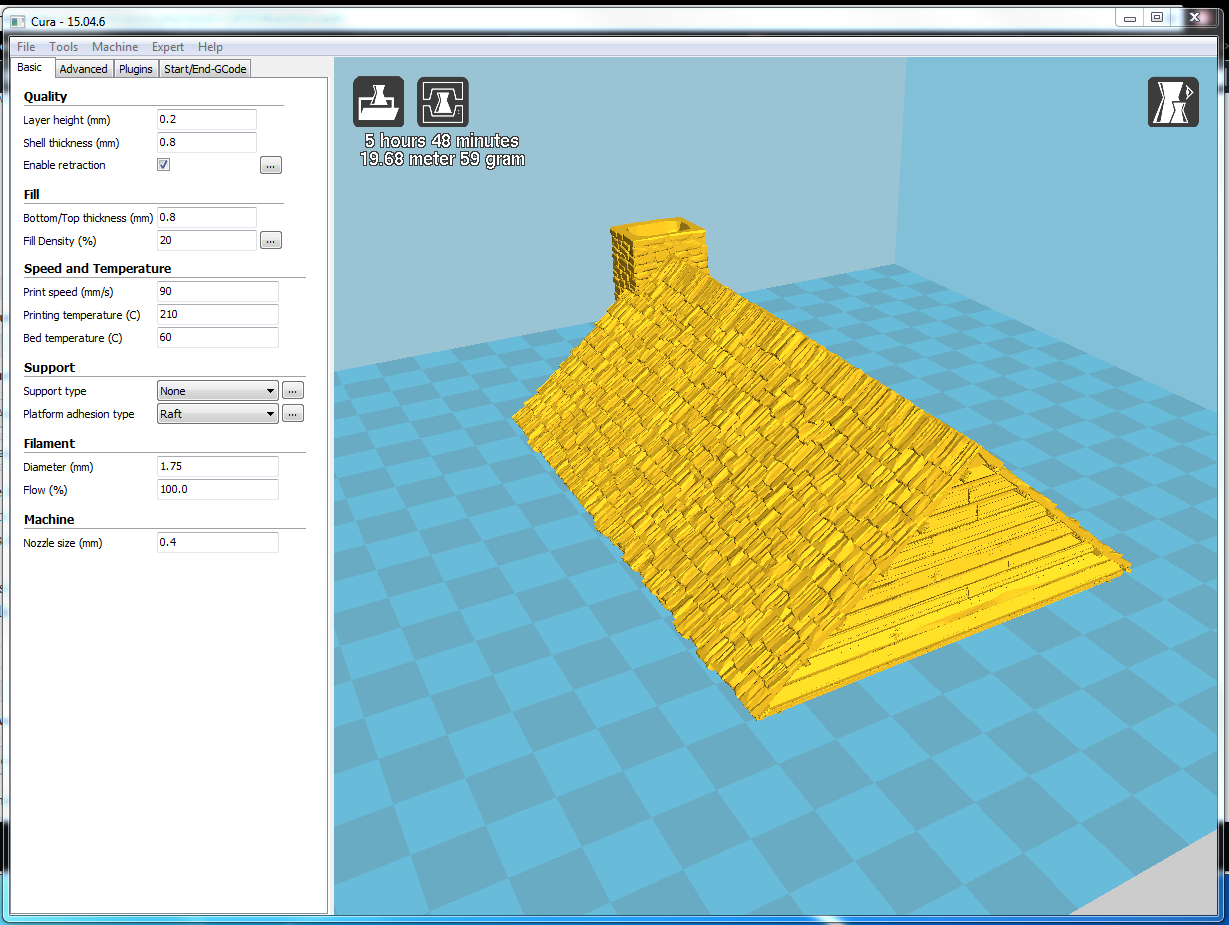









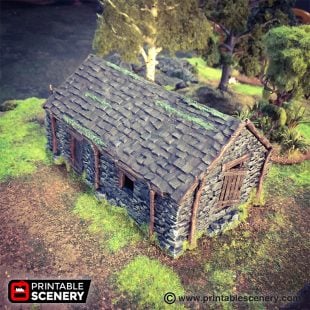
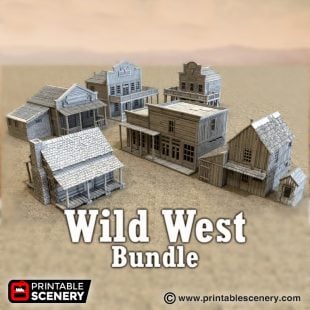
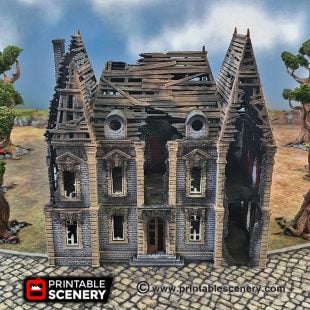
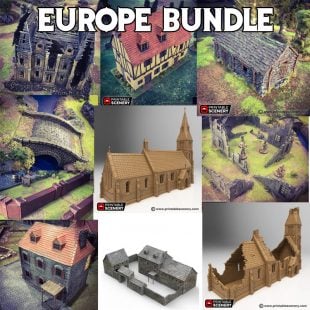
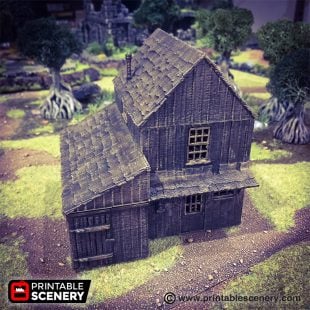
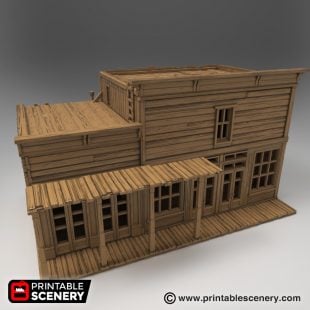
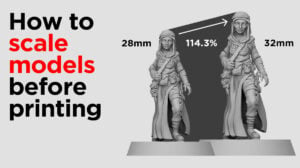
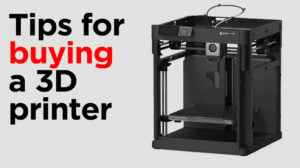
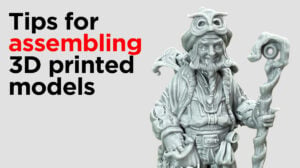
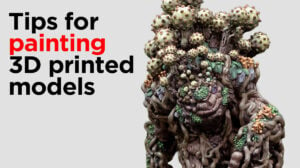
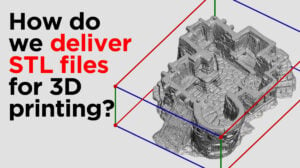
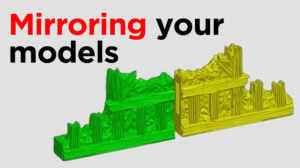
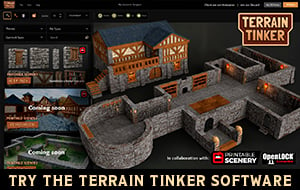
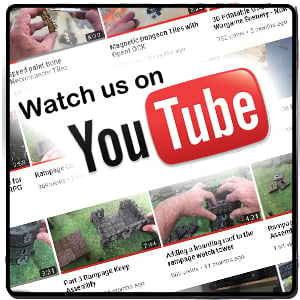
Mathieu Marchand (verified owner) –
How do you print the veranda parts?
Matt Barker –
You need to switch supports on to print the veranda parts.
oscarportugal39 (verified owner) –
Does the main roof need supports?
Sam Campbell (verified owner) –
The roof does not require supports
oscarportugal39 (verified owner) –
Another question: the underneath part of the sidewalks in the pictures seem hollow, but the stl files are solid. Is that right?
Sam Campbell (verified owner) –
Yes the Stl files are solid, this was updated in a subsequent version and allows for better printing.
fpg.lindstrom (verified owner) –
How do you fit the doors in the model?
Sam Campbell (verified owner) –
The doors can be slid into the pivot point slots so they can swing.
angela0117 –
Hello! I just printed the cabin and there are beams in the doorways..so the bottom can be put into the pivot point slot but the top is blocked by a beam?? It does not show the beams in the rendering above..any thoughts or work arounds? thanks!
Sam Campbell (verified owner) –
These are printing supports, you can clip these off with cutters.
htdpuk (verified owner) –
Any chance we can have an option of the main part without the supports. They are a pain to remove due to how thick they are.
Jo Boorer –
Hi
We will add this to our models update list.
Brent Devos (verified owner) –
Hi. It’s unclear to me what the “Cut Verandah Option” should look like or how the pieces go together. I do not see any instructions or sample photos for this. Could you enlighten me? Thanks.
Rocket Grain Studios (verified owner) –
Great model, but the door way supports are an absolute pain to remove. Normal tree supports in the slicer work just fine for doorway arches. Can we have these supports removed by chance?
Joanne Boorer –
Thank you for pointing this. Will get this model updated.
Jeff Biggs (verified owner) –
Great model, but one question. The photographs on the site seem to show several stone pillars supporting the veranda. Am I missing a file?
Joanne Boorer –
Hi Jeff, Thanks for reaching out. These stones are attached to the both of the veranda model pieces.