Description
The townsfolk hurriedly went about their daily tasks, oblivious to the imminent danger on the horizon. Their living quarters were safe behind the castle walls, and it never crossed their minds that invaders would ever threaten their kingdom. Greta woke late in her lofty room on the top floor of the living quarters, with a clear view of the hills outside the walls. It was then she saw, and let out a deafening scream.
Find out about how to use SystemHEX in our article here.
Our paint guide for castle bricks is here, and painting Wattle & Daub and Roof tiles is here. Check out this article here for tips on printing Throne & Ash models.
See below how the Wattle & Daub Living Quarters tessellates with the Castle Walls.
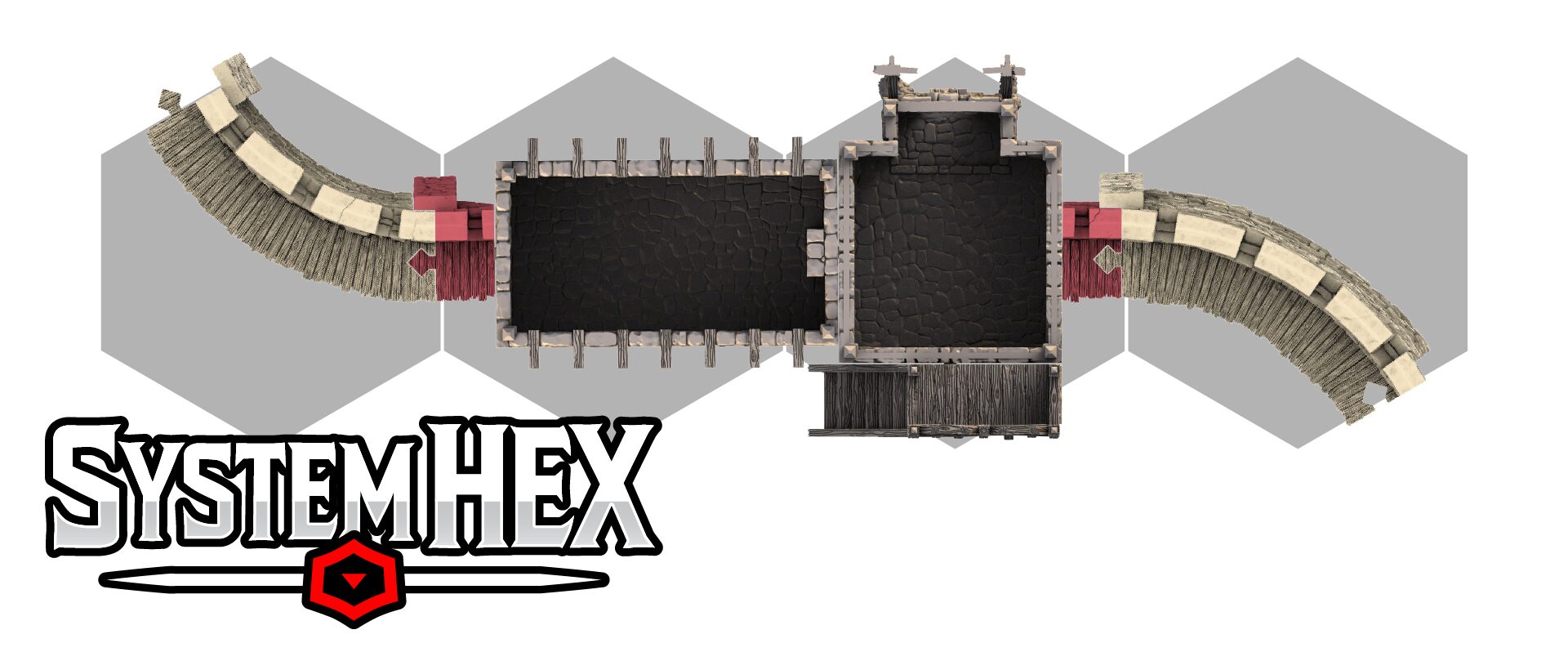
Update:
- 10 June 2025 (version 1.4) Adjustment made to the floor layering of the Barracks Level 1.
- 13 June 2025 (version 1.5) Height adjustment made to Barracks Level 1.
- 17 June 2025 (version 1.6) Height adjustment made to the Medium Buttress.
- 19 June 2025 (version 1.7): The balcony roof was repaired so that it sits flat on the build plate.
- 25 June 2025 (version 1.8) Adjustment made to the length of the Barracks roof.
- 29 September 2025 (version 1.9) Low adaptors now feature steps to accommodate slight level differences.
Notes for 3d Print file:
- Right-click on the image below and “Save As” to download the reference sheet for this pack.
- Product measurements can be found in the image gallery.
- First Published version 1.3
Wattle and Daub Square Bastion
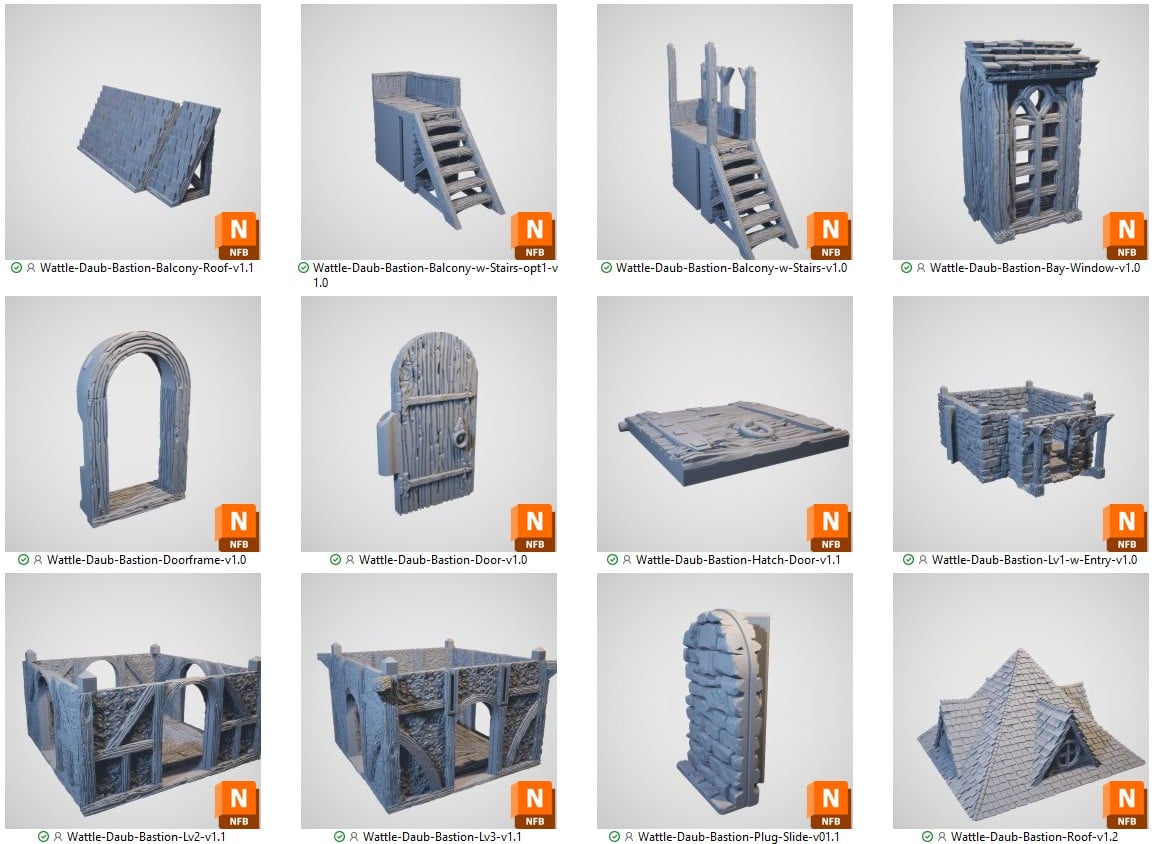

Wattle and Daub Barracks
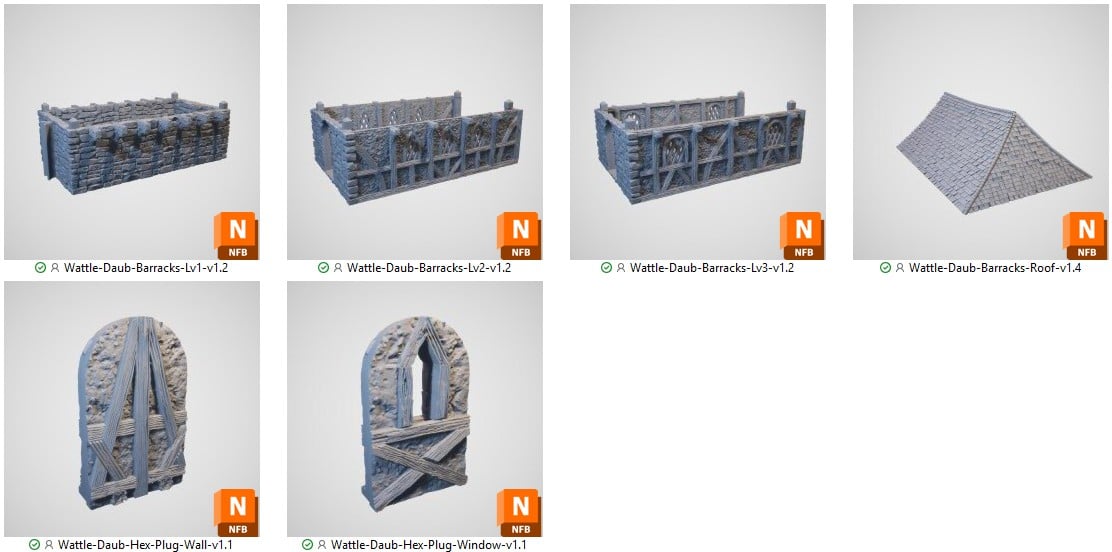
Buttresses, Adaptors, and Ladders
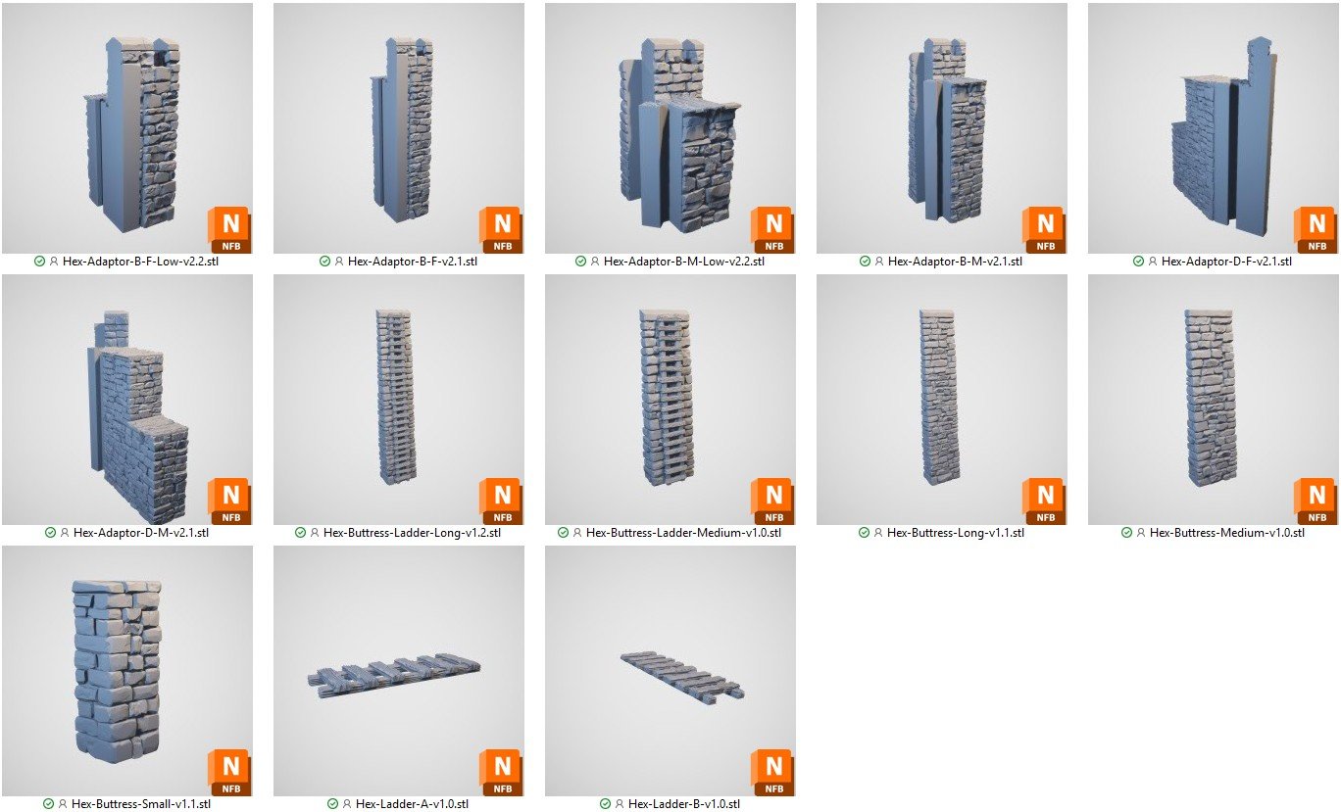

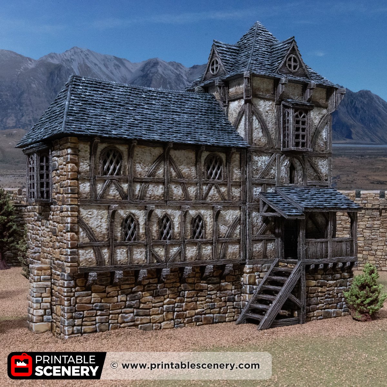
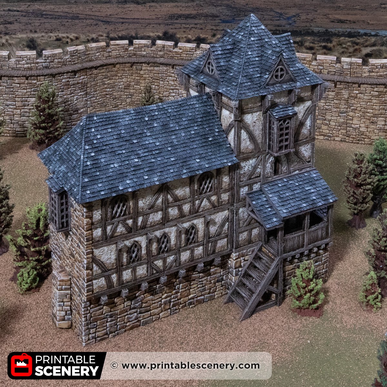
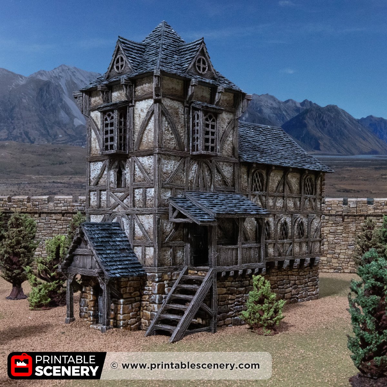
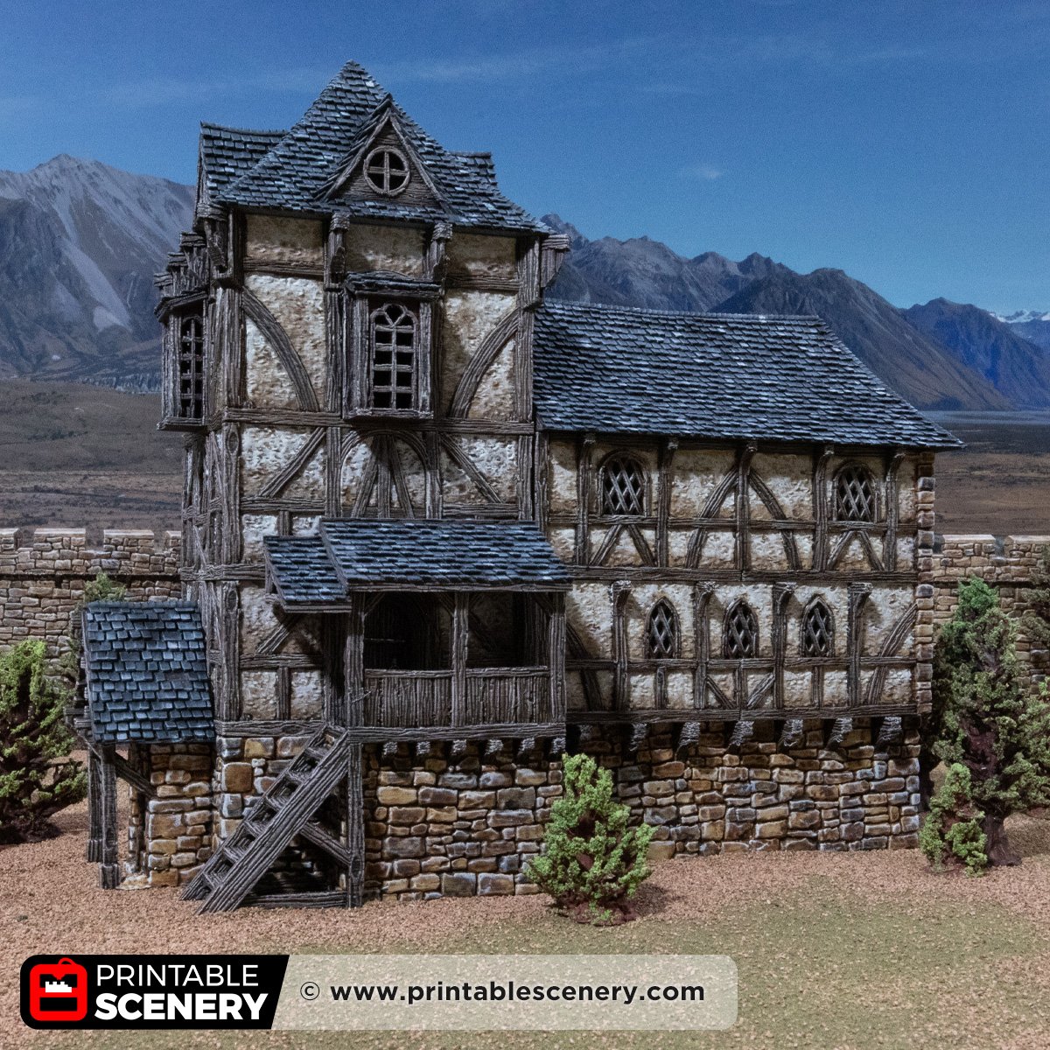
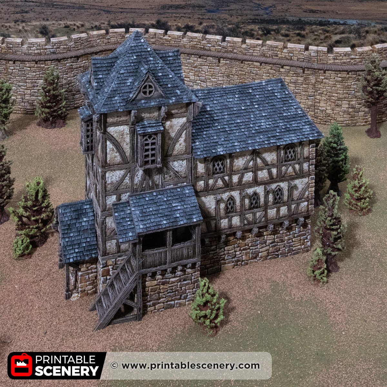
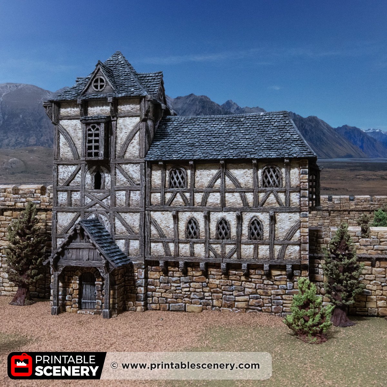
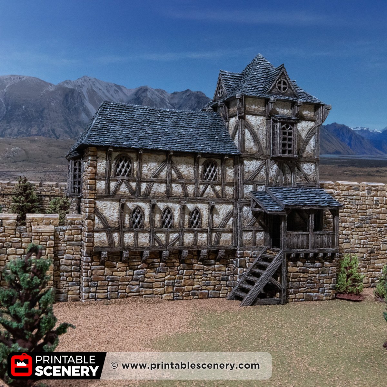
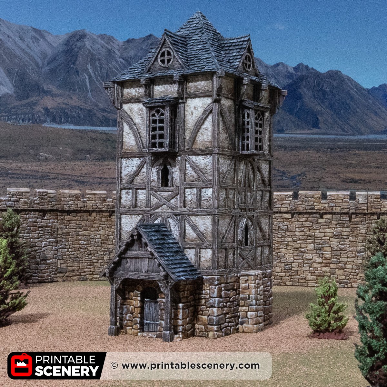
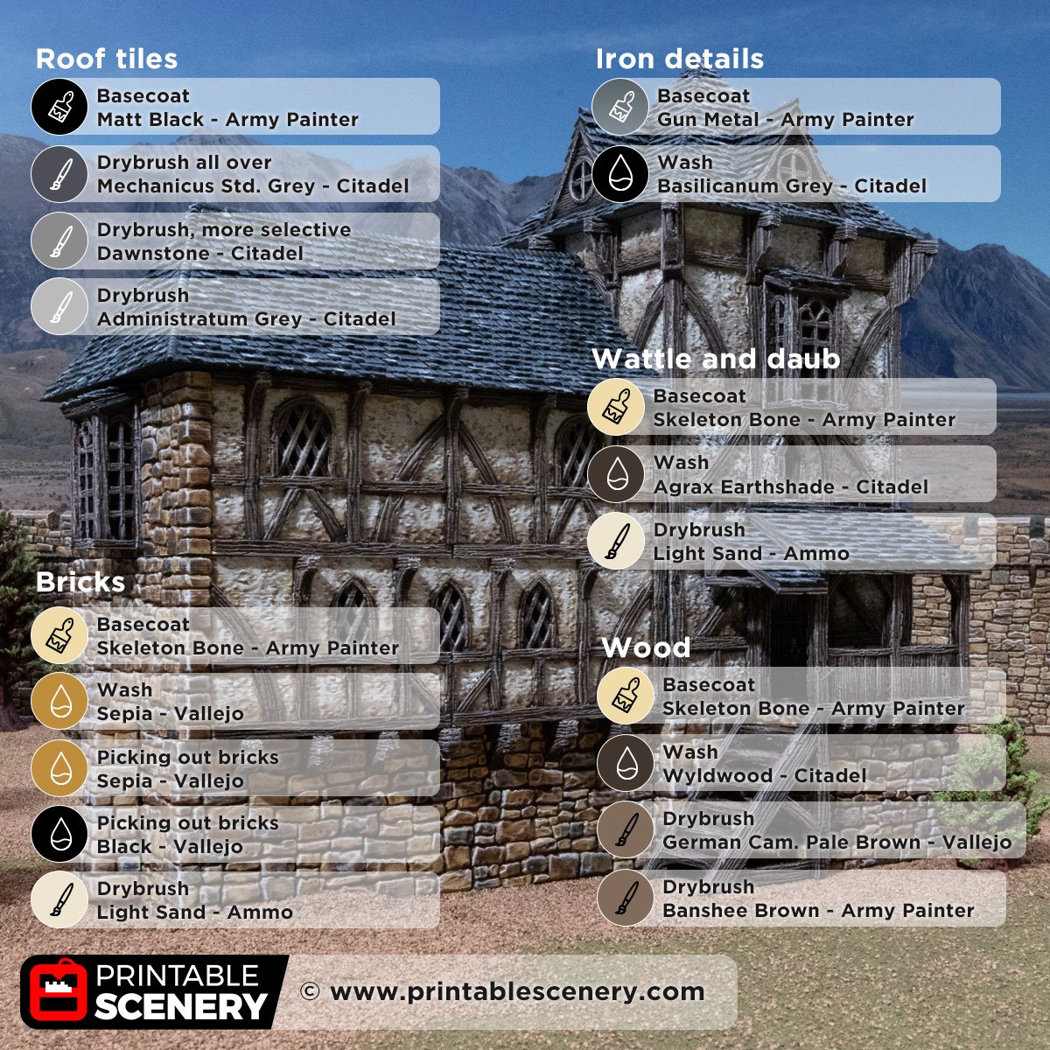
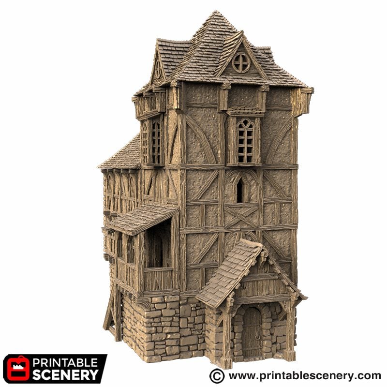
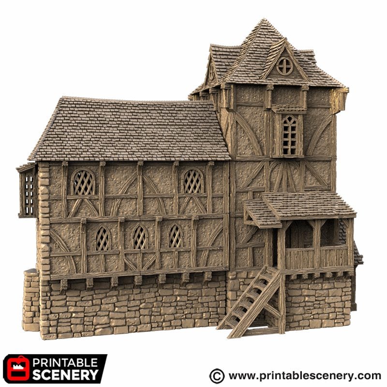
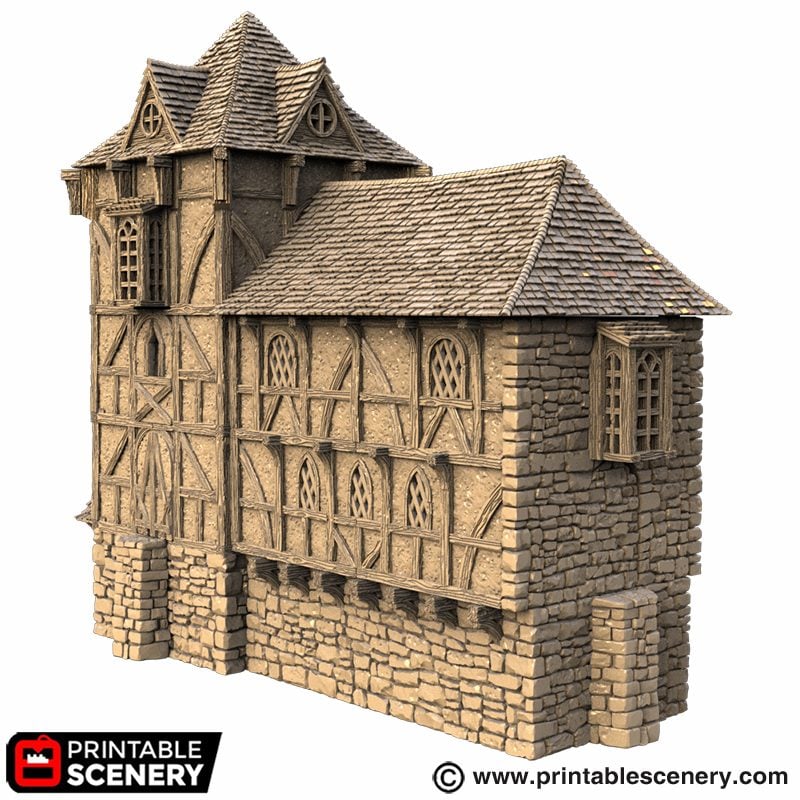
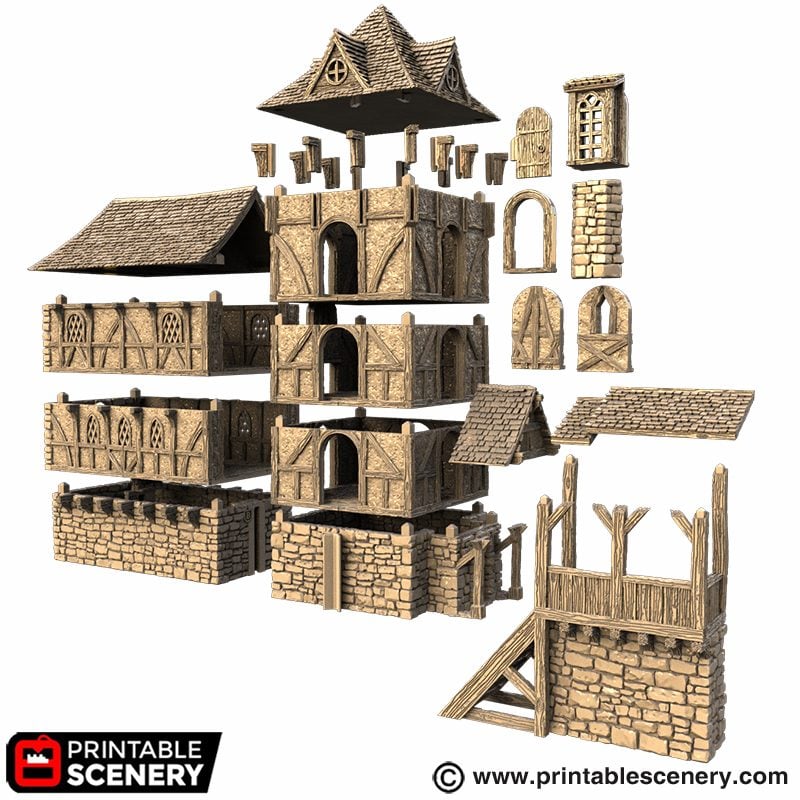
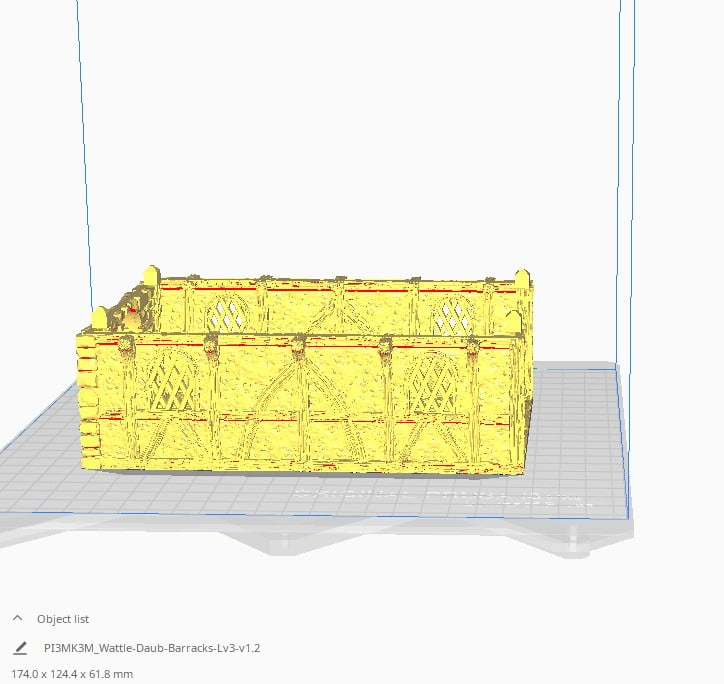
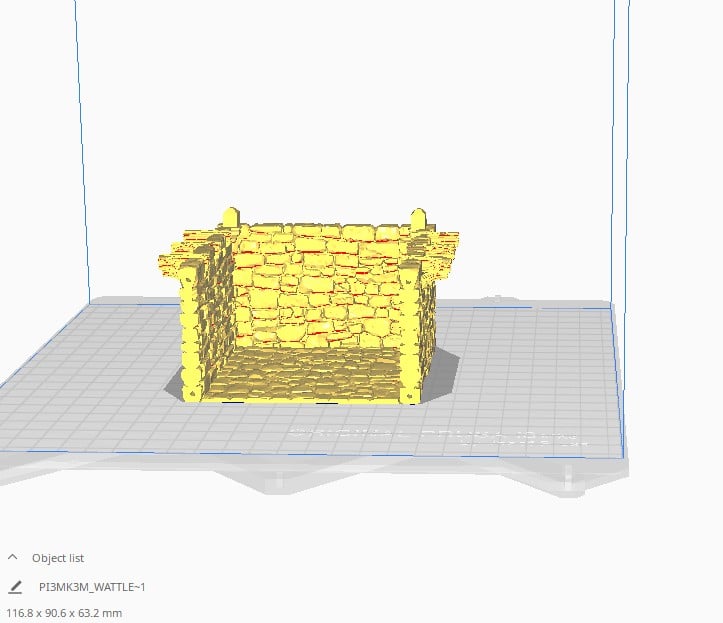
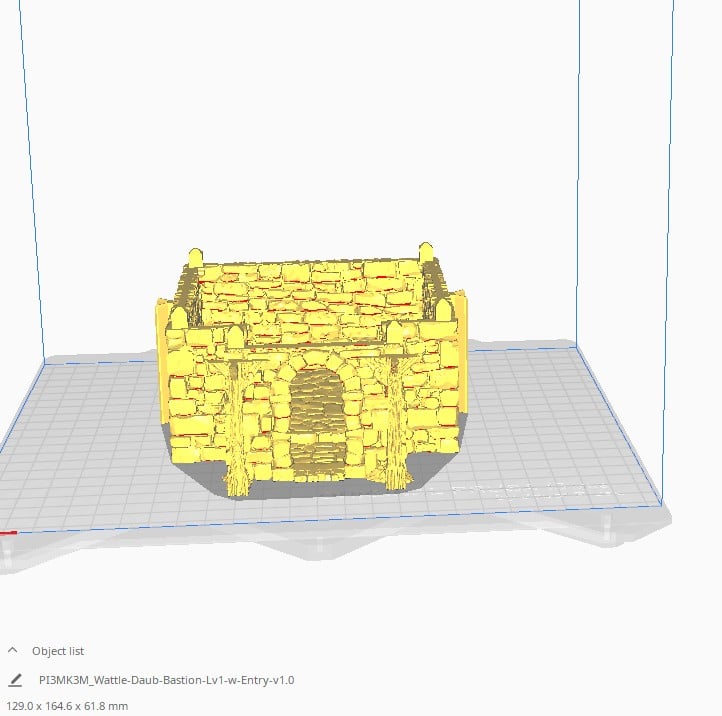
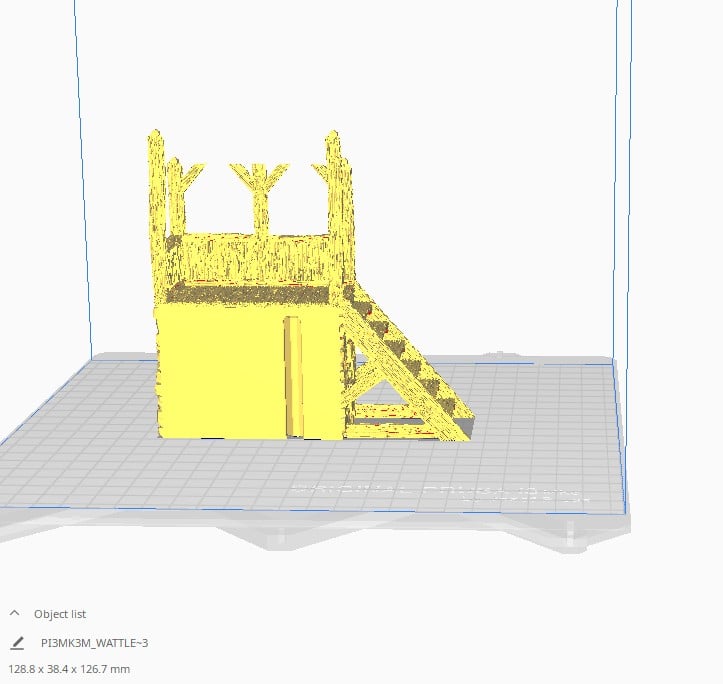
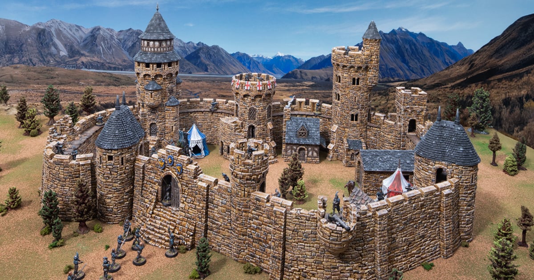
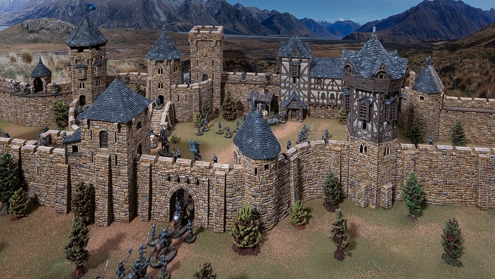
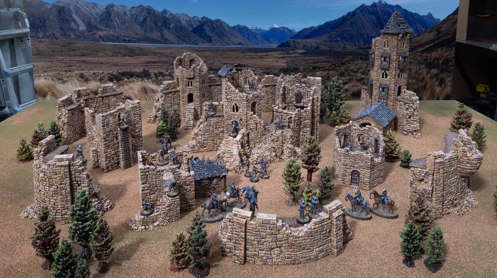
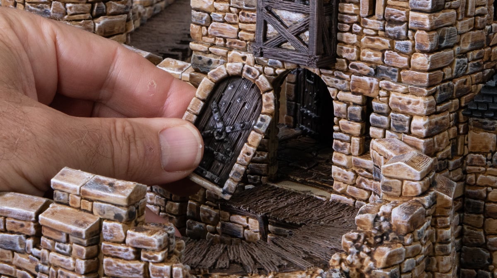
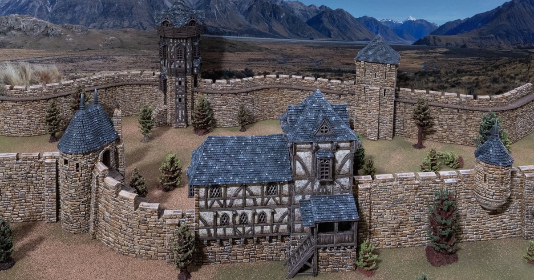
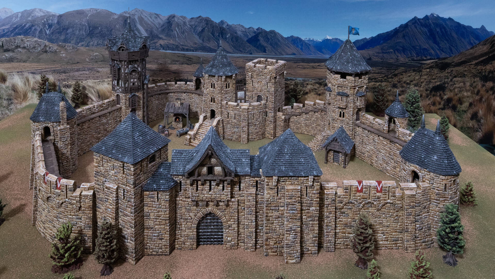
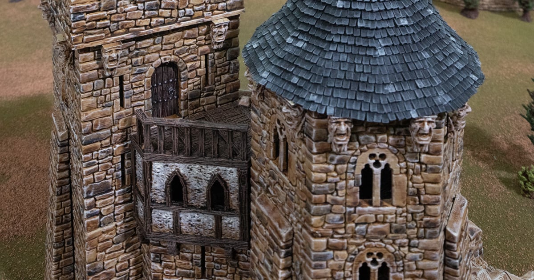
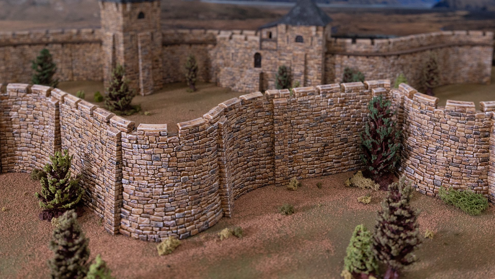
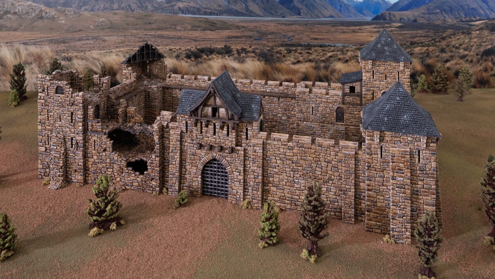
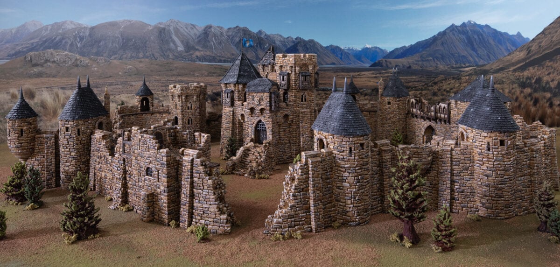
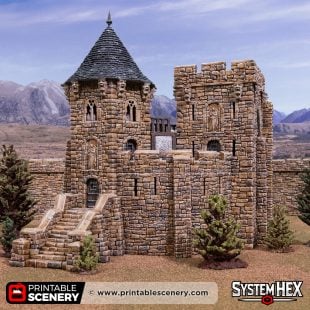
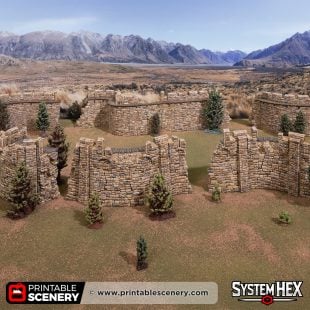
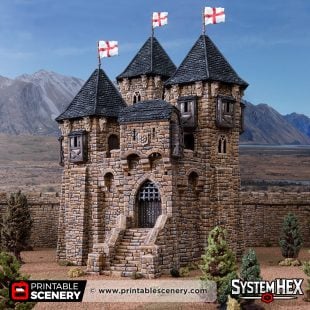
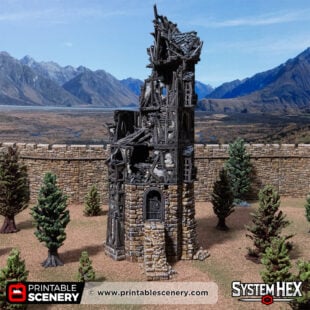
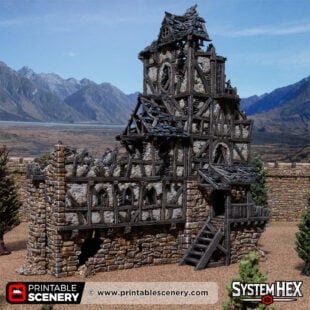
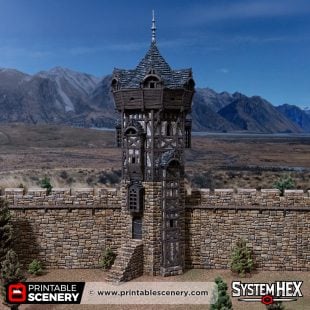
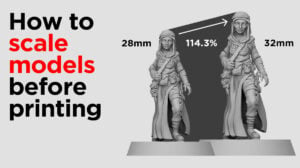

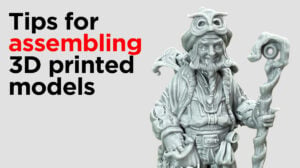

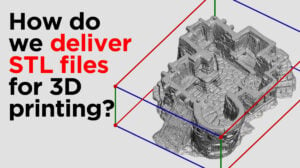
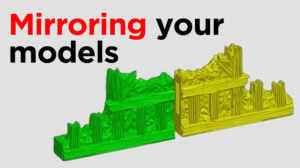
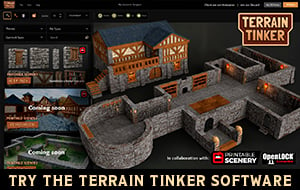
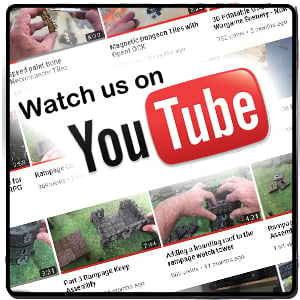
Erich (verified owner) –
Great work! I can’t wait to get it printed…
Could you please provide two variations of the “Wattle-Daub-Bastion-Lv1-w-Entry” and add one opening for doors etc (at 180° and at 90° from the entry maybe)?
Thank you & best regards!
Joanne Boorer (verified owner) –
Thanks for your suggestion. I will add this to our list of requests.
Landhund (verified owner) –
Great work as always, I really love every piece of the set, especially the balcony with stairs!
I was just wondering if you could make the roof of the “barracks” section compatible with the chimney buttress from the queen’s quarter, maybe with a small notch or something? As it is now, the roof ist just a few millimetres to long for the chimney to fit next to it and I’d love to be able to place it at the end of the long section.
Joanne Boorer (verified owner) –
Hi. Could you please send a picture to [email protected] We are able to fit the roof with the chimney here.
The reluctant expert (verified owner) –
just noticed that Wattle-Daub-Bastion-Balcony-Roof-v1.1.stl doesn’t sit flat on the print bed. there’s a tiny bump that lifts everything .2mm up
Joanne Boorer (verified owner) –
Thanks for pointing this out. I have just repaired and updated the model. New zip file is available to download.
Erich (verified owner) –
Hi again,
thank you for all those updates! I really appreciate the effort you put into those models.
Could you please provide some “internal” stairs (similar to those for the hex tower), so my ladies are not required to climb ladders in their ball gowns 😉
Joanne Boorer (verified owner) –
Thanks for your suggestion. These are going to be included in a up coming product.