Description
A typical style of home for the Port Winterdale middle class, these houses are often converted into hotels and portside vendors
Updates:
- 12 May 2018 – The Port House has been up scaled by 25% to fit more in line with the other Port Winterdale buildings.
- 15 May 2018 (version 1.4) Roof has been resized slightly to fit the cross beams.
- 6 November 2019 (version 1.5) Solid version added.
- 21 May 2021 (version 1.6) Fireplace version added.
Notes:
- Right-click on the image below and “Save As” to download the reference sheet for this pack.
- Product measurements can be found in the image gallery.
Reference sheet for medium printers
Reference sheet for small printers
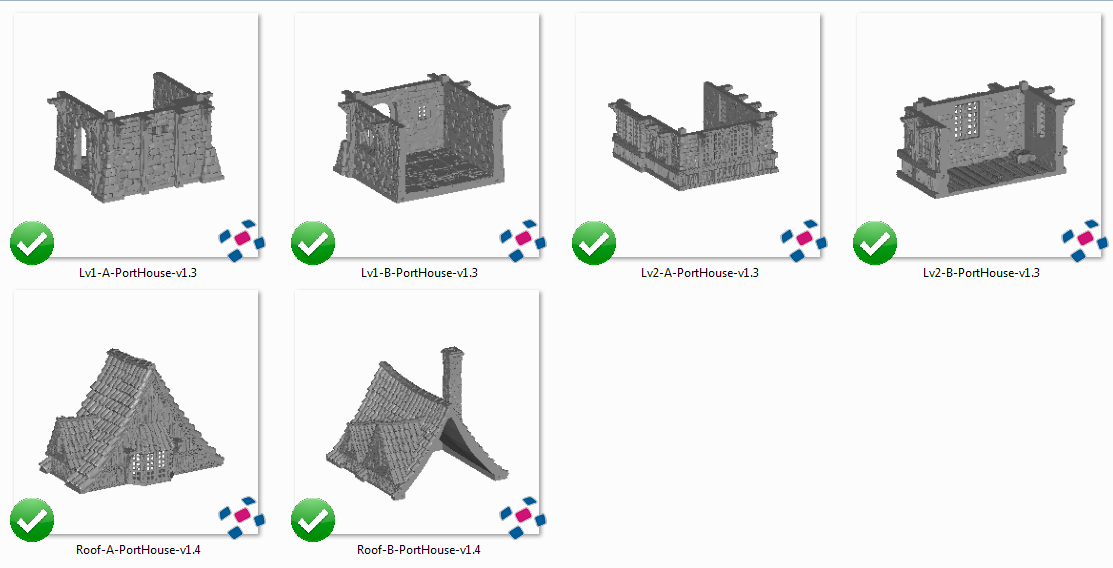
Reference Sheet for Solid version

 My Account
My Account 



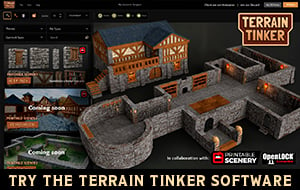
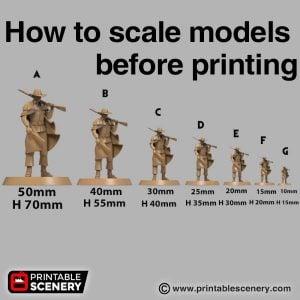

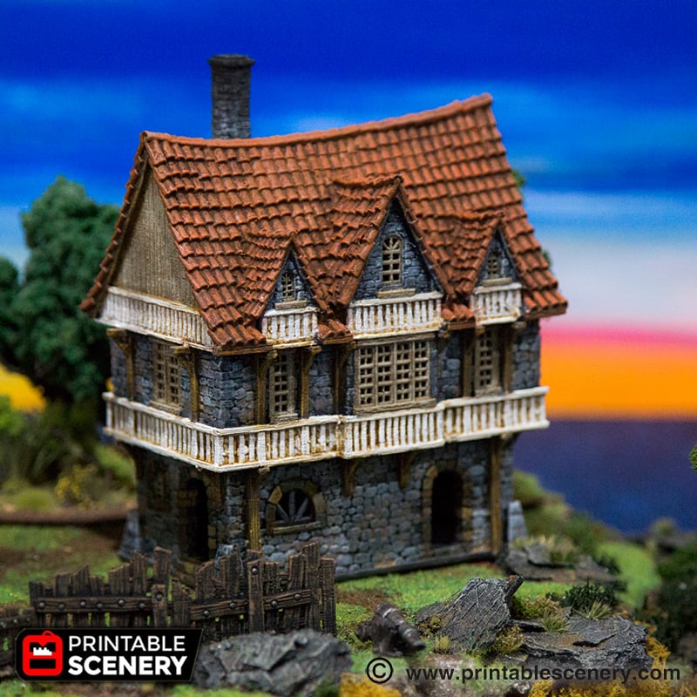

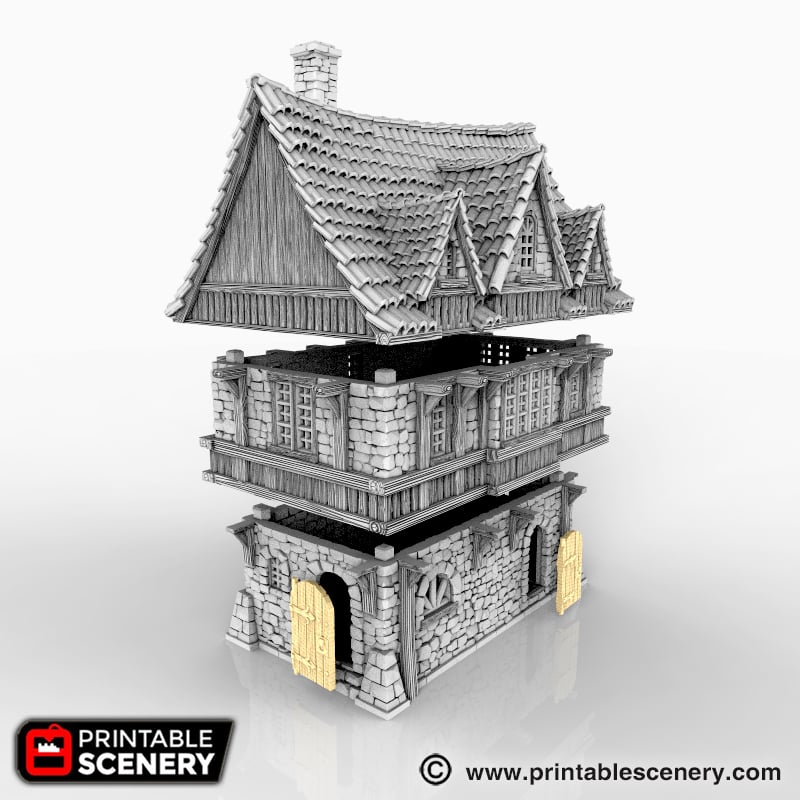
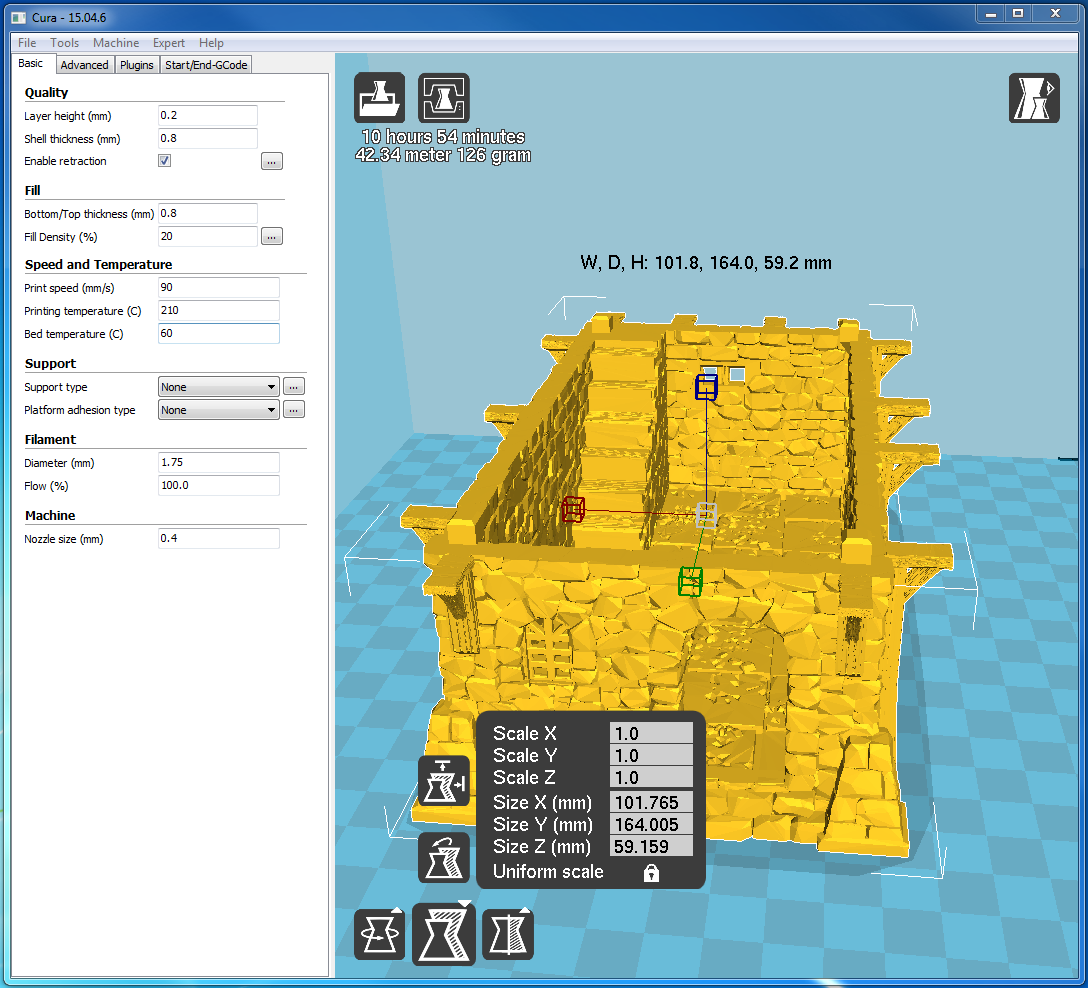
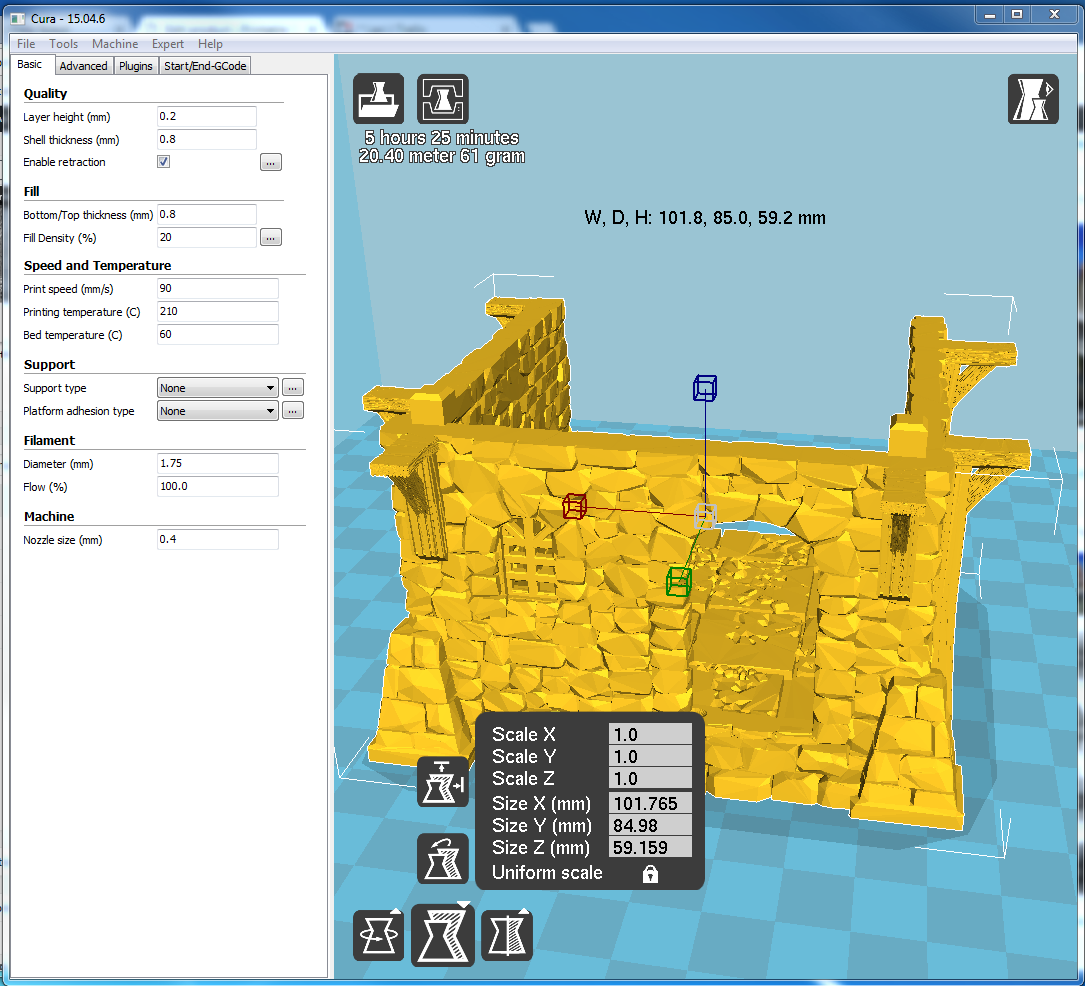
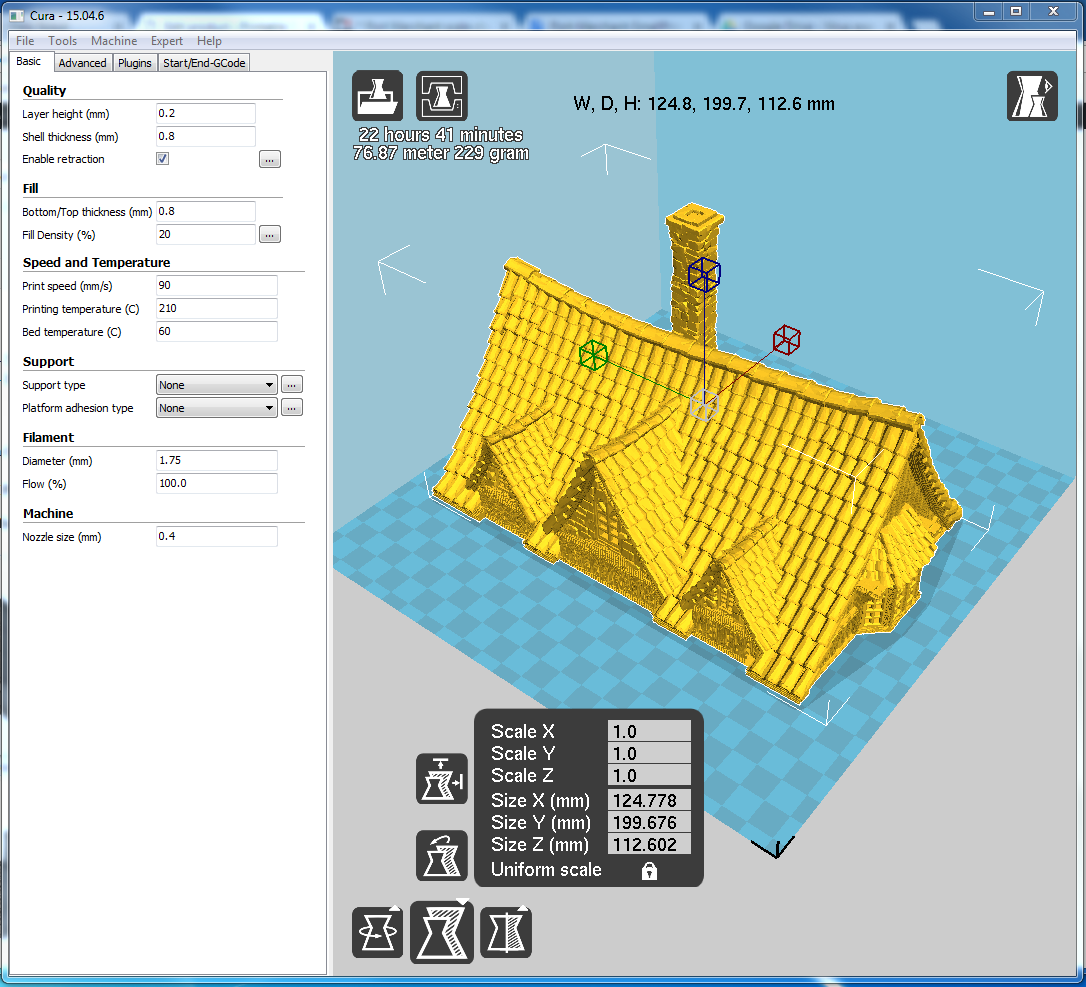

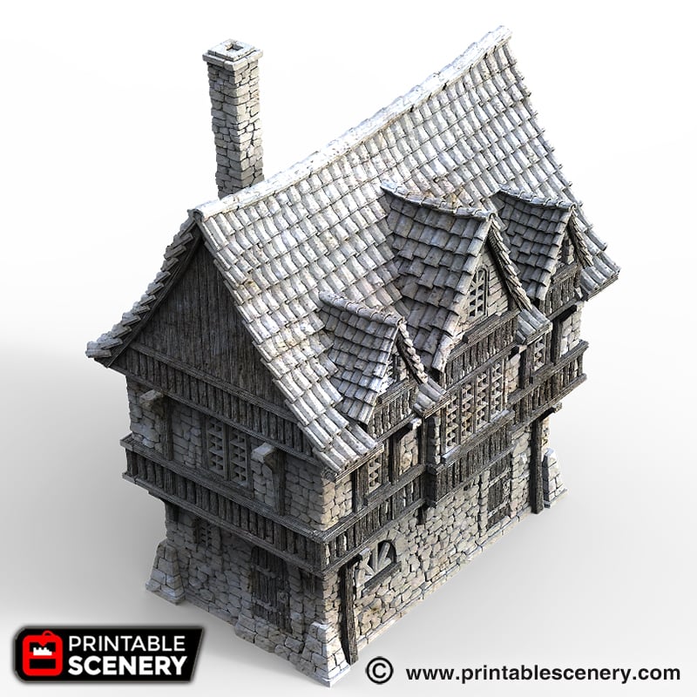
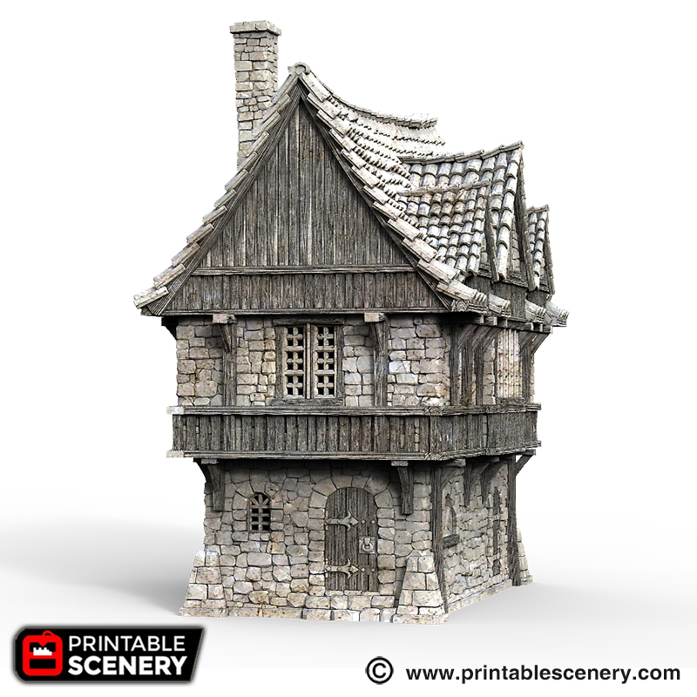

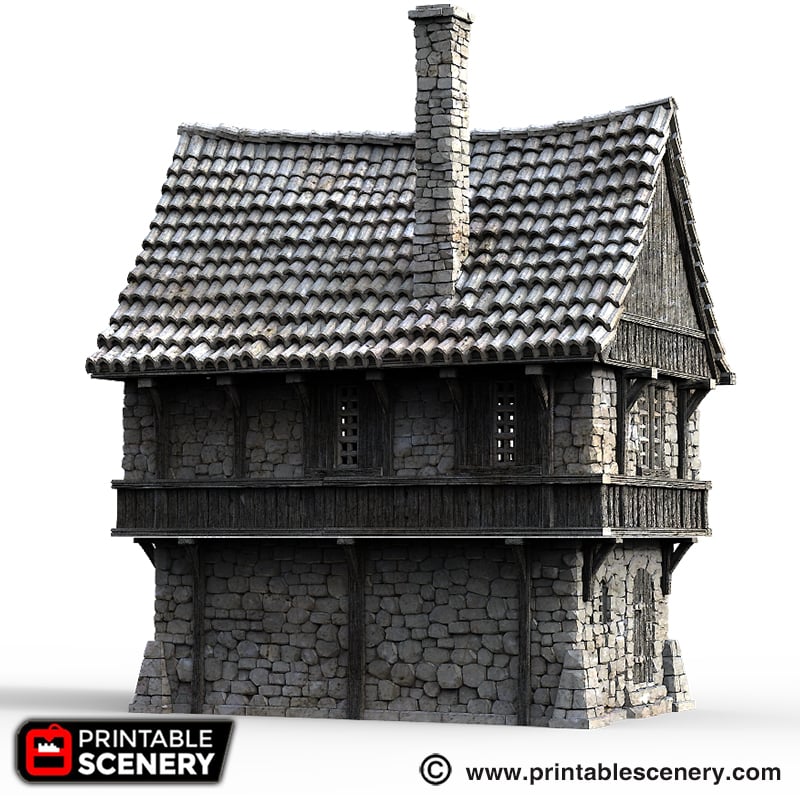
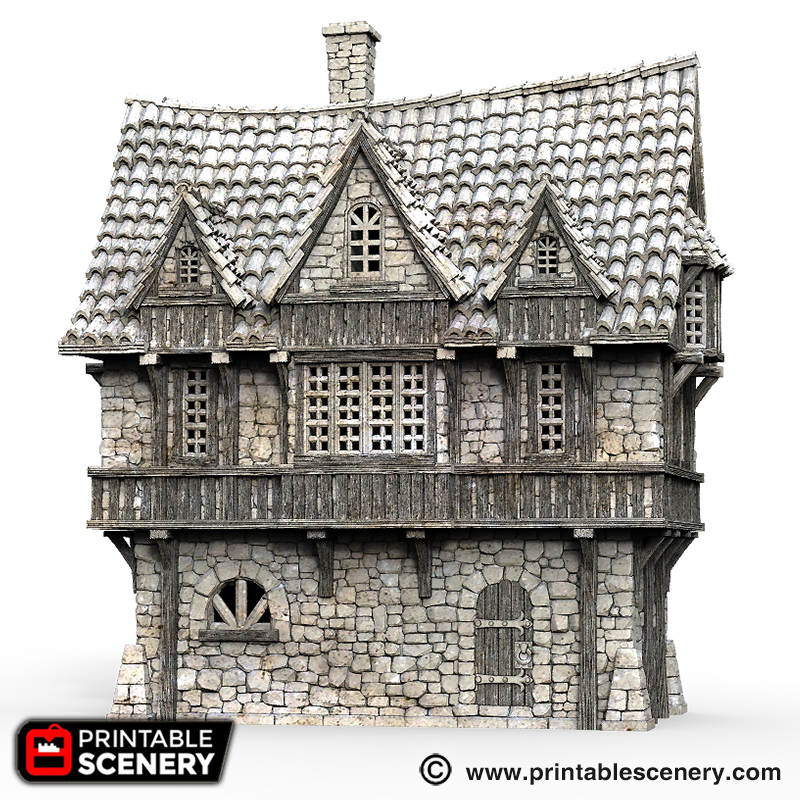
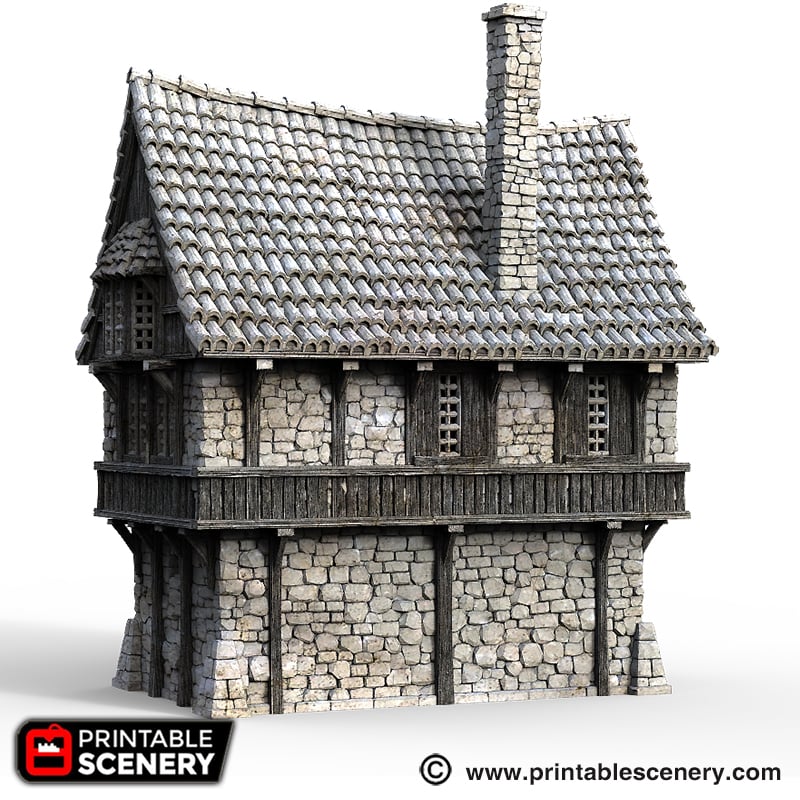
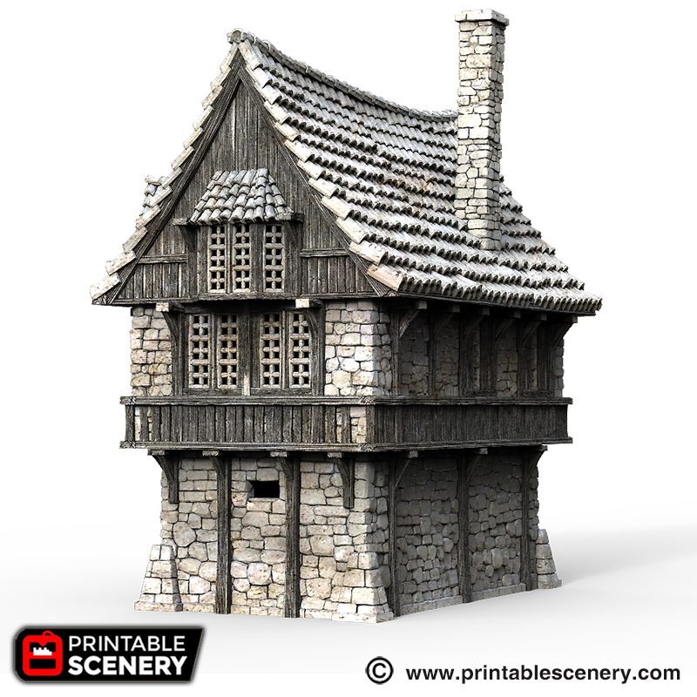
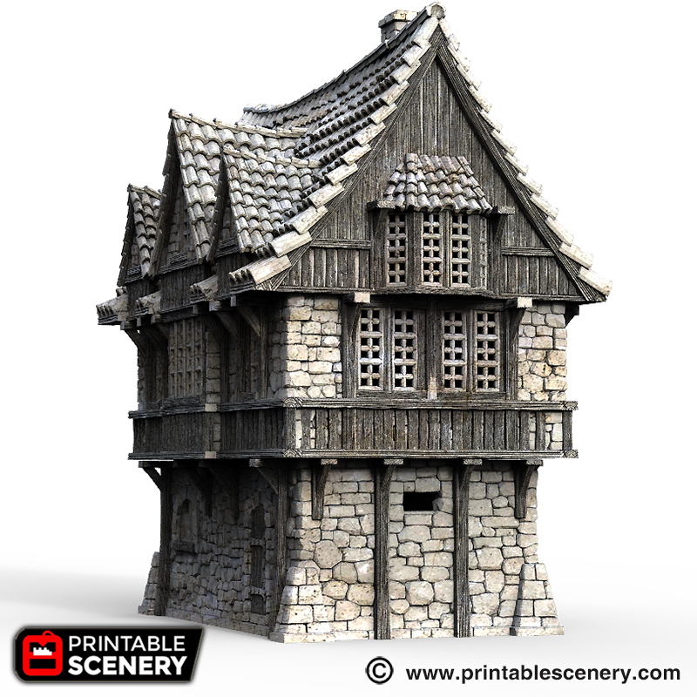
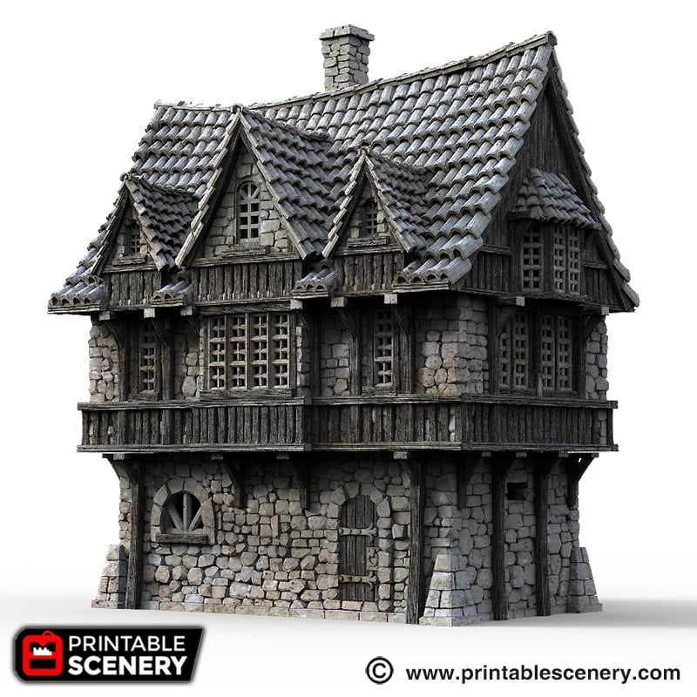

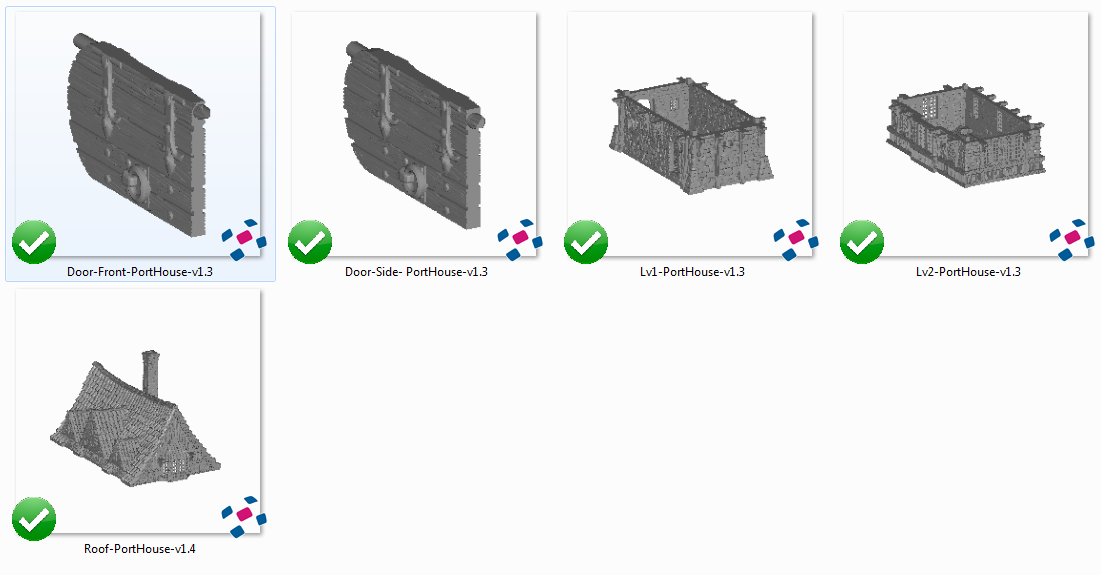
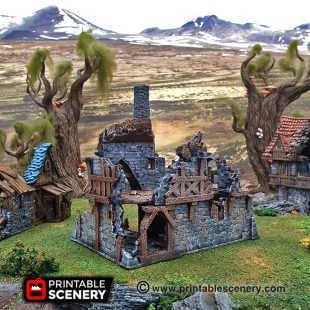
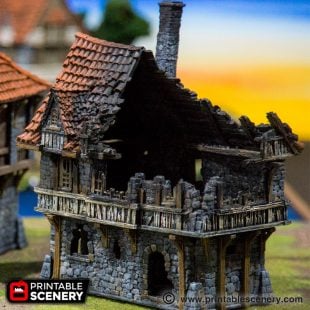
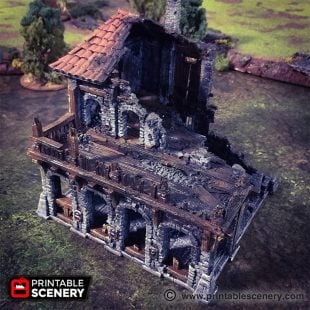
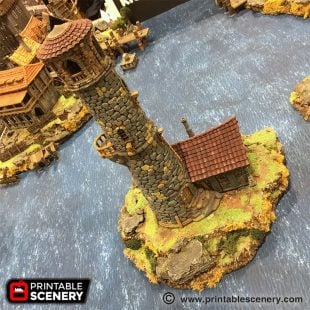
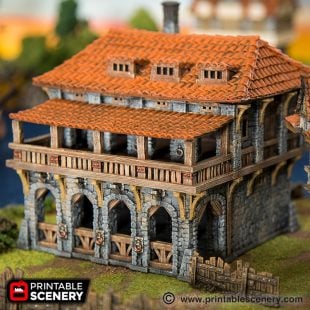
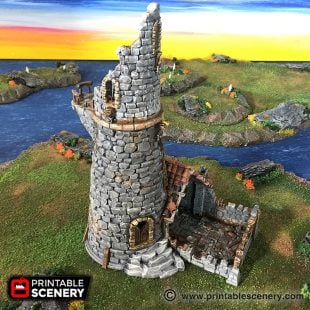
janus1004 (verified owner) –
Any advise/tricks on how to insert the doors? I print in PLA, so they are rather stiff and I do not seem to get the pins in…
Matt Barker –
Make sure the door and the door frame is trimmed of any debris. Insert the bottom pin first and then slide in the top pin
Pete Calvert (verified owner) –
Are these really printable without supports? They are huge print jobs and I’d rather not get 10 hours in and find the top of the door collapses.
Matt Barker –
Yes, it will print without supports. By the time the printer is printing the top of the door frame the span is short enough for it to make the bridge
quithanire (verified owner) –
Is there another file with a fireplace? The ruined version has one but I printed this one and noted it’s absence.
Sam Campbell –
There isn’t a file with chimney in the port house. We’re working on a version with a chimney.
richard.lierman (verified owner) –
If I just print the first floor, will the roof sit on the pegs, to make it a single story home?
Sam Campbell –
Level 2 is larger than the Level 1. However you could compare the two models and peg locations on the build plate and scale the roof to fit the Level 1.