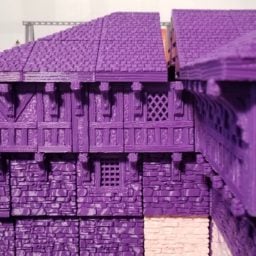Tagged: Clorehaven, Inn of the welcome wench
-
AuthorPosts
-
-
November 10, 2020 at 5:51 am #238359Brian EttyParticipant
I am finishing up the Inn of the Welcome Wench and I am a bit concerned with the roof. I have the left side that has the smaller section complete and the roof of the main part of the inn linking to that side complete. However, when I align the roof up to the corbels there is a .5 inch gap between the roof on the small side portion and the main part of the Inn. See the Attached Image.
Has anyone built this already?
Anyone from Printable able to comment on this?Attachments:
-
November 16, 2020 at 11:03 am #238807Nicholas JebsonParticipant
I do apologize Brian for not getting back to you sooner, we were all hands on deck last week to get the kickstarter off the ground.
We have had a look at our built version out the back and we are struggling to see any difference between the two builds, except our one does cover the gables. We are putting it down to spread from some of our clips not embedding fully and giving ever so slight gaps in some of the roof sections, which add up over such a large print. We did also have 9 separate printers going to create it so any discrepancies in brims may have also played a factor. The only solution we can see in the office in the interim is to take the end cap A sections (the 1/2″ ones) and alternate them facing either direction to lock them together.
-
November 18, 2020 at 2:51 am #238925Brian EttyParticipant
I will have a better picture I think before the week is out and let you know. I am just wrapping up sections 7 and 8 which will complete the main roof. The only thing I can see contributing to a complete looking roof would be to have the left section of the Inn extend beyond the intended length of the raised gable lip (see right most gable with lifted lip). That would fill the gap but have that one section just overhang more then expectred.
I am also thinking if this gap is still present to print the 1/2 length Narrow pieces as a strip to fill the gap between the main building and the side part. I will let you know and provide some more pictures once complete.
-
November 19, 2020 at 12:36 pm #239036Brian EttyParticipant
Ok so I have completed the final printing and unfortunately the gap is still there. At this point as in the picture the left side part of the building that sticks out has the roof ending at the wall line and not at the overhang gable line. ITs about 1/2 inch short. not sure what to do on that. Unless we have a piece that measures 1/2 inch in width or is like an E but 1/2 inch more in width.
Open to any suggestions
Link to full picture
https://drive.google.com/file/d/1MlUmldgoRfb4pf8b2AZwfczgC88LRoo0/view?usp=sharing -
November 20, 2020 at 3:05 am #239063Brian EttyParticipant
I added one strip of narrow to it and while it overhangs the gables it by mm’s really so I am going to stick with that solution.
It means adding the following:
2 of “S-Roof-Narrow-High-v1.2”
2 of “S-Roof-Narrow-Low-v1.3”
1 of APEX folder “I-Roof-High-5-V1.1”You may get away with different version of the Apex that is slightly shorter but I found that one and went with it.
-
November 20, 2020 at 3:10 am #239064Brian EttyParticipant
The one thing the Inn does lack is stables. I am going to start noodling how to rectify that.
-
November 24, 2020 at 2:23 am #239353MJJEPPERParticipant
Hey Brian,
What layer height do you use. That is a lot of printed pieces! -
November 30, 2020 at 9:17 am #239873Nicholas JebsonParticipant
for the in office one we used .2, took us about two weeks all up to print it (not counting going back and getting new pieces made when we found something lacking)
-
-
AuthorPosts
- The forum ‘Clorehaven and the Goblin Grotto Kickstarter’ is closed to new topics and replies.
 My Account
My Account 



