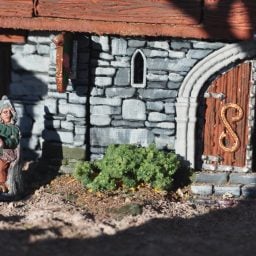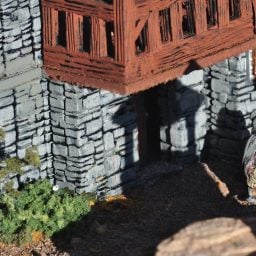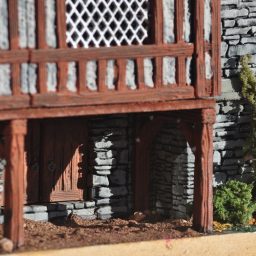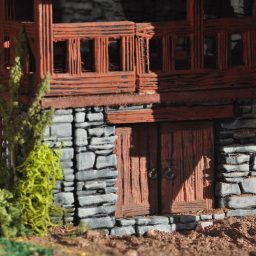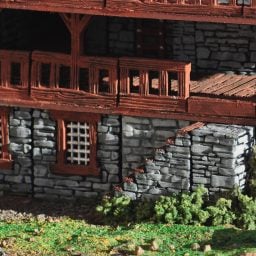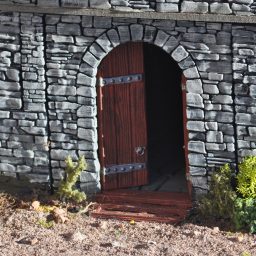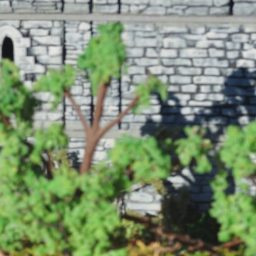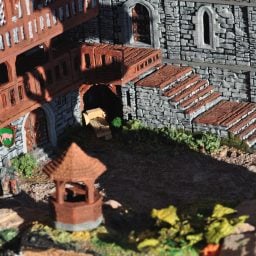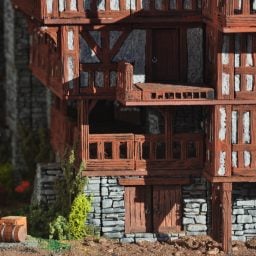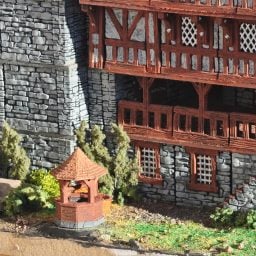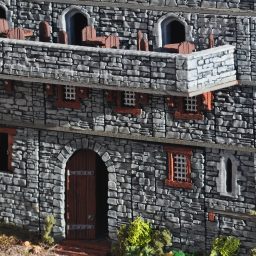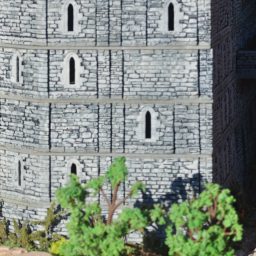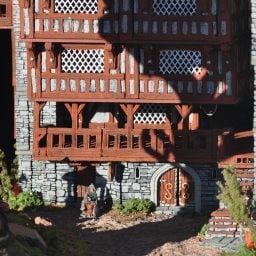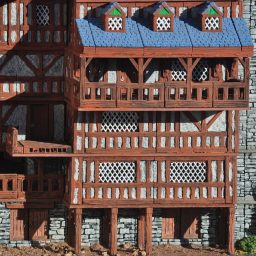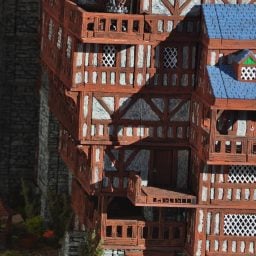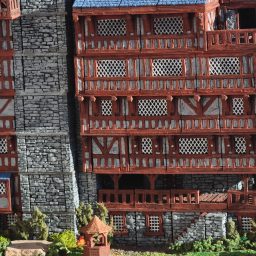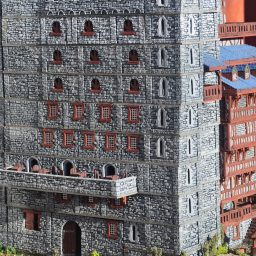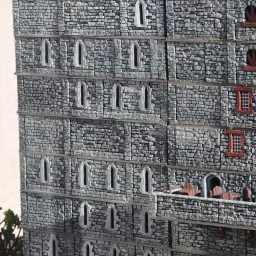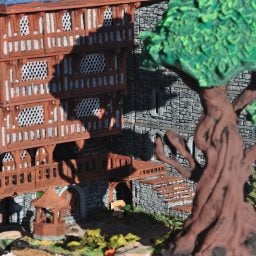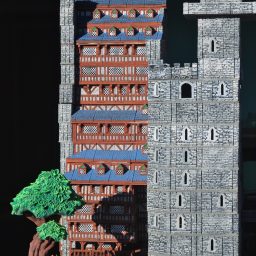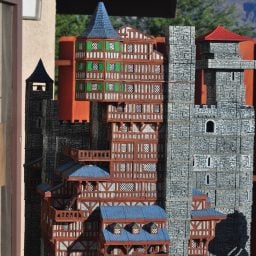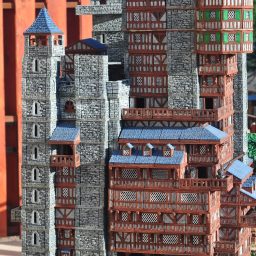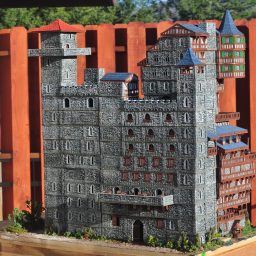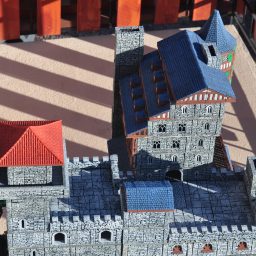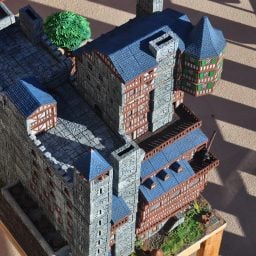Tagged: Clorehaven OpenLock Tavern Inn
-
AuthorPosts
-
-
November 1, 2021 at 4:47 am #310498mike.mccreeryParticipant
Post if you would like to see more. There is so much more :]
Attachments:
-
November 1, 2021 at 8:20 am #310512Mike LosParticipant
Looking forward to it! Did you make it using Terrain Tinker?
-
November 1, 2021 at 10:47 am #310533mike.mccreeryParticipant
Ok, by popular request!! LOL!!
The parts you see are all from the Clorehaven kickstarter beginning with the Schist doorway followed by a sign column and finally the front entrance of the Chapel.
It represents the secondary entrance for the stables and the service entrance for the farrier and stable boys.
-
-
November 1, 2021 at 11:05 am #310534mike.mccreeryParticipant
Beginning to move around the left side of the building. All still schist walls and columns from the Clorehaven KS along with some Wooden Balcony walls beginning to peek in.
I developed a technique for large structures. I secure the floor and wall tiles to 1/8″ chip board with Liquid Nail construction cement. The Chip board is pre-cut to the size of the building and any access holes are also pre-cut. I secure it all by placing another board on top of the walls and then usually some cases of coke or a 5 gallon bucket more than 1/2 full of water. This ensures the ‘layer’ is flat and can be stacked easily. So the dividers between floors are the 1/8″ chip board for support.
You can see the well out front of the Inn used for watering the horses and other chores around the Inn.
I wonder what that shady gentlemen is doing loitering about the place….
Attachments:
-
November 1, 2021 at 11:14 am #310536mike.mccreeryParticipant
Moving to the left side of the Inn we have the entrance to the Farrier. Horses are brought from the pasture to have their horseshoes repaired and replaced.
Attachments:
-
November 1, 2021 at 11:21 am #310538mike.mccreeryParticipant
Toward the back of the Inn on the left side is a hallway that provides access to the stables.
The Clorehaven kickstarter was used here with the Schist double doorway and the street supports along with Tudor walls.
Attachments:
-
November 1, 2021 at 11:30 am #310543mike.mccreeryParticipant
Along the rear of the Inn on the left side is a balcony and stairway that provides access for the staff to the rear well for water for the tavern and Inn.
From the balcony there is a ladder leading directly up into the Tavern you can see it in the shady part of the picture by the bright nails on the rungs.
Attachments:
-
November 1, 2021 at 11:36 am #310545mike.mccreeryParticipant
Proceeding around to the Right hand side of the Inn we arrive at the main stable door. This is where carts can unload goods and supplies. There is a hayloft access as well if the stable boys want to load the hay and other items directly into the storage area inside the 2nd floor of the stable.
Attachments:
-
November 1, 2021 at 11:46 am #310547mike.mccreeryParticipant
The Red Dragon Inn has a long and storied past. It is situated in the center of 3 roads, each leading to a town. Trade traffic runs nearby and the locals show up on the weekends to drink and hear tall tales. It grew up around a defense tower still in use today. On the front right of the Inn we see the tower rising boldly into the sky.
Attachments:
-
November 1, 2021 at 11:53 am #310549mike.mccreeryParticipant
Pulling back just a bit reveals the main entry stairway to the 2nd floor Promenade. The castle door leads into the guard tower. This level is the petitioners level and is used by the towns for regional administration, it is the complaint department.
A hallway leads back to the rear balcony. To the left is the provisioner’s shop on the promenade. Although business is not what it used to be there is a good selection of adventuring gear for the needy party.
The main stairway continues up to the 3rd floor and the Tavern.
Attachments:
-
November 1, 2021 at 12:00 pm #310551mike.mccreeryParticipant
Moving along to the left side again we have a picture of the open balcony at the left rear of the property on level 3. This balcony is used to hoist up kegs of ale and other spirits without having to drag them through the first 2 levels of the inn. There is a pad on the ground that is used to load up the hoist and lift goods directly to the Tavern above.
Attachments:
-
November 1, 2021 at 12:11 pm #310553mike.mccreeryParticipant
Moving to the rear again we have a bigger picture. At the right rear corner of the inn which is the left side of the picture there is a narrow tower.
Level one of the tower is the peasants throne room. Level 2 of the tower is a place to throw unruly drunks until they sleep it off. Level 3 and 4 are more Toilets for the Tavern above. There are holes inside the walls so the waste is not dropping on peoples heads.
On level 2 there is a small knockout with a window. This is the area where the stable boys sleep in harsh weather. The upper windows provide a nice view for the tavern patrons and light for the kitchen crew.
A door visible on the 2nd floor balcony towards the left leads into the 2nd floor Stables and there is another door hard to see on the right side of the 2nd floor balcony that leads to the Provisioner.
Attachments:
-
November 1, 2021 at 12:17 pm #310555mike.mccreeryParticipant
Moving again to the right side of the inn we can see the breakfast patio which is accessed by the doors along the 2nd floor of the Tavern. Morning guests can drink cups of Kava and gaze off into the distant misty mountains.
Attachments:
-
November 1, 2021 at 12:27 pm #310557mike.mccreeryParticipant
The tower is not completely used for administrative duties. Military supplies and equipment are stored on the lowest level ready for access in times of need. The second floor as discussed is office space and serves as defense against attackers. The 3rd level is the barracks where there are bunks for 2 dozen soldiers and plenty of cots if more sleeping arrangements are needed. The fourth level is the dining room of the tower. There is a pass through from the Tavern to the tower and it can be used to pass food and drink to the troops without them needing to go to the Tavern. It helps the guard captain make sure the troops are not drinking on the job 😛 The 5th floor is a prison to contain dangerous animals and prisoners.
Attachments:
-
November 1, 2021 at 12:41 pm #310561mike.mccreeryParticipant
On the 3rd lvl are the kitchens in the rear and on the 4th level there is a main dining area with a private dining room attached to an upper bedroom suite at the front of the Inn on the left side. The private suite can be rented by the hour or by the day and is frequently used for business meetings best done out of public eye.
Attachments:
-
November 1, 2021 at 12:48 pm #310564mike.mccreeryParticipant
On the left side at the 4th floor is the common dining room and there is an attached smoking porch for those who have substances that may cause the other patrons to hallucinate or worse ;]
The fifth floor on the left side is the common sleeping room for those who dont care about a little company. The room is often filled on the weekends with local villagers come to spend some money at the tavern.
The front of the inn on the fifth floor is connected to the private suite by a staircase from below and is not accessible from the fifth floor.
Attachments:
-
November 1, 2021 at 12:56 pm #310566mike.mccreeryParticipant
Moving back to the left rear of the property we finally see where the winch is!! The right side of level 6 is the first level only accessible by elevator. Yes of course, every self respecting inn/tavern has an elevator, didnt you know that??? You seriously expect a noble to climb 12 flights of stairs??
BTW, I am not mixing these things up, the winch is not the elevator.
Level 6 on the left side is comprised of common quarters for the staff of the inn at the front. The library is in the middle , yes of course the library. And to the rear is a room for the manager of the inn to work and sleep. Access to the winch is off of the managers room.
Attachments:
-
November 1, 2021 at 1:06 pm #310568mike.mccreeryParticipant
At the right rear of the property we can see the first 2 levels are the Stables, followed by the Tavern which is 3 stories high. The tower has a circular stairway leading from level 5 to level 6 where there are 2 bedrooms for people who dont mind a little noise when they sleep.
Attachments:
-
November 1, 2021 at 1:11 pm #310571mike.mccreeryParticipant
If your party is on the larger side and/or particularly if you have ticked off every bad guy in the region you may need a more secure location. The ‘Barracks’ is available for accommodation. 3 levels, 8 individual bedrooms, 2 bathrooms. It is accessible only from the Lift and the Roof. Also boasts a common area for when you are not tearing up the countryside.
Attachments:
-
November 1, 2021 at 1:18 pm #310573mike.mccreeryParticipant
Level 6 of the front tower is a special area called the ‘Keep’. It is accessible only from the elevator through 2 doors. It has a secret room and access to one way doors to allow escape. This area is used for extremely high value targets and people. Strong magic is present along with strong locks. Not many people know about the ‘Keep’.
There is no door on this landing inside the tower.Level 7 are the rooms for the guard captain and his lieutenant. Level 8 contains a heavy table and chairs and a vast view of the countryside. It is used for planning of campaigns and high level meetings.
Level 9 and 10 are the griffin pens because where else would you put griffins?
Attachments:
-
November 1, 2021 at 1:22 pm #310575mike.mccreeryParticipant
Here is an image of the great tree in front of the inn. It was but a sapling when the tower was first built and has grown into a massive tree. (with the help of a few druids.)
Attachments:
-
November 1, 2021 at 1:25 pm #310577mike.mccreeryParticipant
But wait, there is more :]
Attachments:
-
November 1, 2021 at 1:30 pm #310579mike.mccreeryParticipant
If you are of Noble blood and you have the coin then Chatham House is for rent. 6 stories on top of the Inn including quarters for both the master and mistress of the house, an audience hall and a feasting hall as well as 2 levels for the male and female servants of the noble couple.
If you have to ask how much it costs then you cant afford it…
Attachments:
-
November 1, 2021 at 1:34 pm #310581mike.mccreeryParticipant
From the back.
Attachments:
-
November 1, 2021 at 1:36 pm #310583mike.mccreeryParticipant
Right Side
Attachments:
-
November 1, 2021 at 1:38 pm #310585mike.mccreeryParticipant
Griffin View
Attachments:
-
November 1, 2021 at 1:42 pm #310587mike.mccreeryParticipant
Another griffin view.
Yes, it is fully painted and playable on the inside :]
I hope this inspires you to make something awesome!!
Attachments:
-
November 2, 2021 at 8:23 am #310642Mike LosParticipant
WOW!!!!
Holy Moly Mike that is truly amazing!
The level of detail and care you’ve put into this is truly inspiring. I can only imagine the hours you’ve put into this, and its paid off!If you weren’t planning to already you should think about entering this in the Arcane Brush painting comp, I think it would do well and inspire others to make some epic terrain too!
Thanks so much for sharing, you’re a legend!
-
November 3, 2021 at 5:01 pm #310754mike.mccreeryParticipant
Wow, thanks. Not sure about the legend part.
I was wondering if you had any competitions to generate interest in the models. Good thing I posted.
The inn is not really ready for an actual photo shoot but I have already started to put the work in to get it where it needs to go.
I will be entering the contest. The hard part is figuring out which 4 pictures to take.
FYI, if you want to see something really nuts you should check out my Waterdeep build. I am using printable scenery for trees and boats at about 5-15% scale.
-
-
-
AuthorPosts
- The forum ‘3D Printed Terrain for Tabletop Wargames’ is closed to new topics and replies.
 My Account
My Account 



