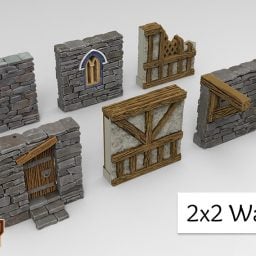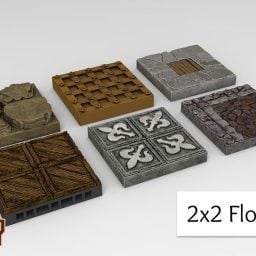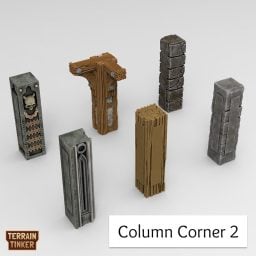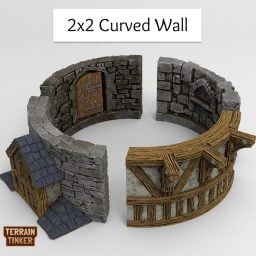Tagged: Floors, OpenLOCK, proposed changes, Roof, Terrain Tinker, walls
-
AuthorPosts
-
-
May 6, 2022 at 2:11 pm #333008Nicholas JebsonParticipant
We have been working on some changes to the OpenLOCK system with the guy’s and gal’s from Terrain Tinker, to make it easier to utalise both within Terrain Tinker and elsewhere. We have come up with some ideas together and are keen for your feedback!
We introduced OpenLOCK tiles back in 2016. These were the first tessellating wall and floor tiles for 3D-printed dungeons in the world. As the system developed, OpenLOCK tessellation templates were designed for the development of tessellation shapes, but what is now needed is an easier-to-use sorting system.
here is the proposed new OpenLOCK naming system
OpenLOCK tiles will now be defined by their tile types and dimensions in inches. The main difference between a floor and a wall is that walls have vertical connection points. Unless classified otherwise, all walls are external walls i.e: they only have the OpenLOCK triplex clipping system on one side.
Wall: All walls are .5” in width at their base, so are categorized by their length x height.
Floor: All floors are flat and .5” in height, so are categorized by their width x length.
Curved wall: These are curved walls that are .5” in width, that has a 90 degree curve unless otherwise stated. Their width x length dimensions are based on the curved floor tile they connect to.
Curved floor: These are curved floors with one side curved 90 degrees unless otherwise stated. Their dimensions are based on the total width x length.
Roof: Rooves are sloped sections with no standard height or width, so are categorized by their width x height x length.
Column: All columns are based on .5” x .5” pillars, so are categorized by the orientation of their ports (Corner, Straight, End, T-junction, X-junction) plus height.
Buttress: Buttresses are columns that have additional structures jutting from one or more sides, so are categorized in the same manner as a Column.
Special tiles: Unique tiles that don’t easily fit into any above categories
Terrain: Any large pieces of terrain that is not designed to tesselate or connect, but can be merged.
Props: Any scene dressing furniture or scatter that is designed to be printed separately and added to the sceneSo some examples, to show how it would now work:
An A wall becomes 2×2 Wall
A E floor becomes 2×2 Floor
An AS wall becomes 2×2 Internal Wall
An A low wall becomes 2×1 Wall
A F Floor becomes 2×2 Curved Floor
A L-column becomes Column Corner 2
A G wall becomes 2×2 Curved Wall
A Gothic Column I becomes Buttress Straight 4- This topic was modified 2 years, 2 months ago by Nicholas Jebson.
-
-
AuthorPosts
- The forum ‘3D printed terrain for Dungeon Masters’ is closed to new topics and replies.
 My Account
My Account 






