Description
The iconic stone-wrought stone walls of the gothic style cathedrals, are the reason why they are renowned even to this day.
Updates:
- 25 October 2017 – 1.0 Contains Columns IB, LB and TB.
- 30 October 2017 -1.1 Extra items Added and repair was made to Column L.
- 14 November 2017- 1.2 Repair made to G Window, Image folder included.
- 30 July 2018 – 4.1 Columns updated to latest version.
- 12 February 2019 – 4.2 Filament door option added.
Notes:
To create Cathedral as shown in gallery.
- Level 1 requires – 1 Gate, 2 G Windows, 6 A Windows, 2 AC Windows, 2 A Arches, 8 L Columns, 4 I Columns, 2 IB Columns, 4 TB columns.
- Level 2 requires – 1 Q window, 2 G Low Walls, 6 A Windows, 2 AC Windows, 2 A Arches, 8 L Columns, 4 LB Columns, 2 I Columns, 2 IB Columns, 1 I low Column.
- Level 3 requires – 4 A Top Walls, 6 Low L Columns, 2 Low I Columns, 2 AC Low Wall, 6 A Low Walls.
- Floors used in gallery are from Cathedral floors.
- Level 1 & 2 require – 10 E Floor tiles, 5 AS Floor tiles and 2 F Floor tiles. You can swap the E and AS combination for an E+A tile.
- Level 3 requires – 10 E Floor tiles, 4 AS Floor tiles.
- Right-click on the image below and “Save As” to download the reference sheet for this pack.
- Refer to Pic in gallery for a suggestion for making cutting cathedral door supports easier.
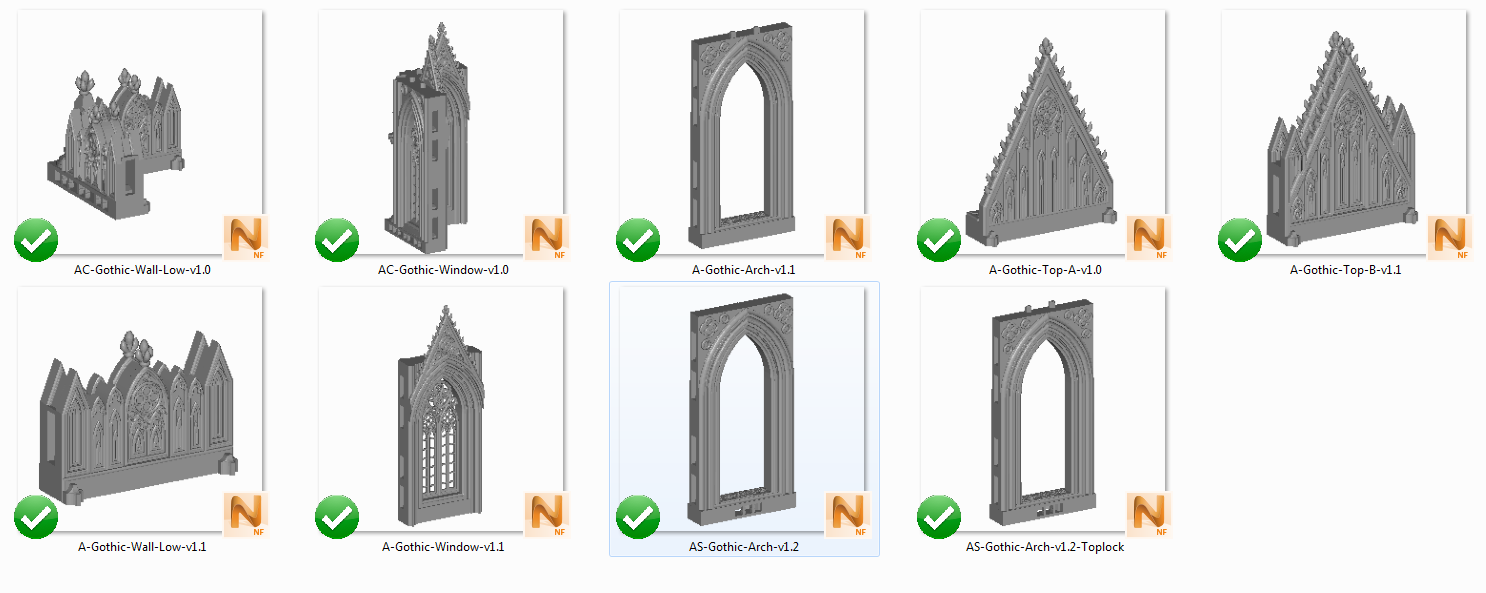

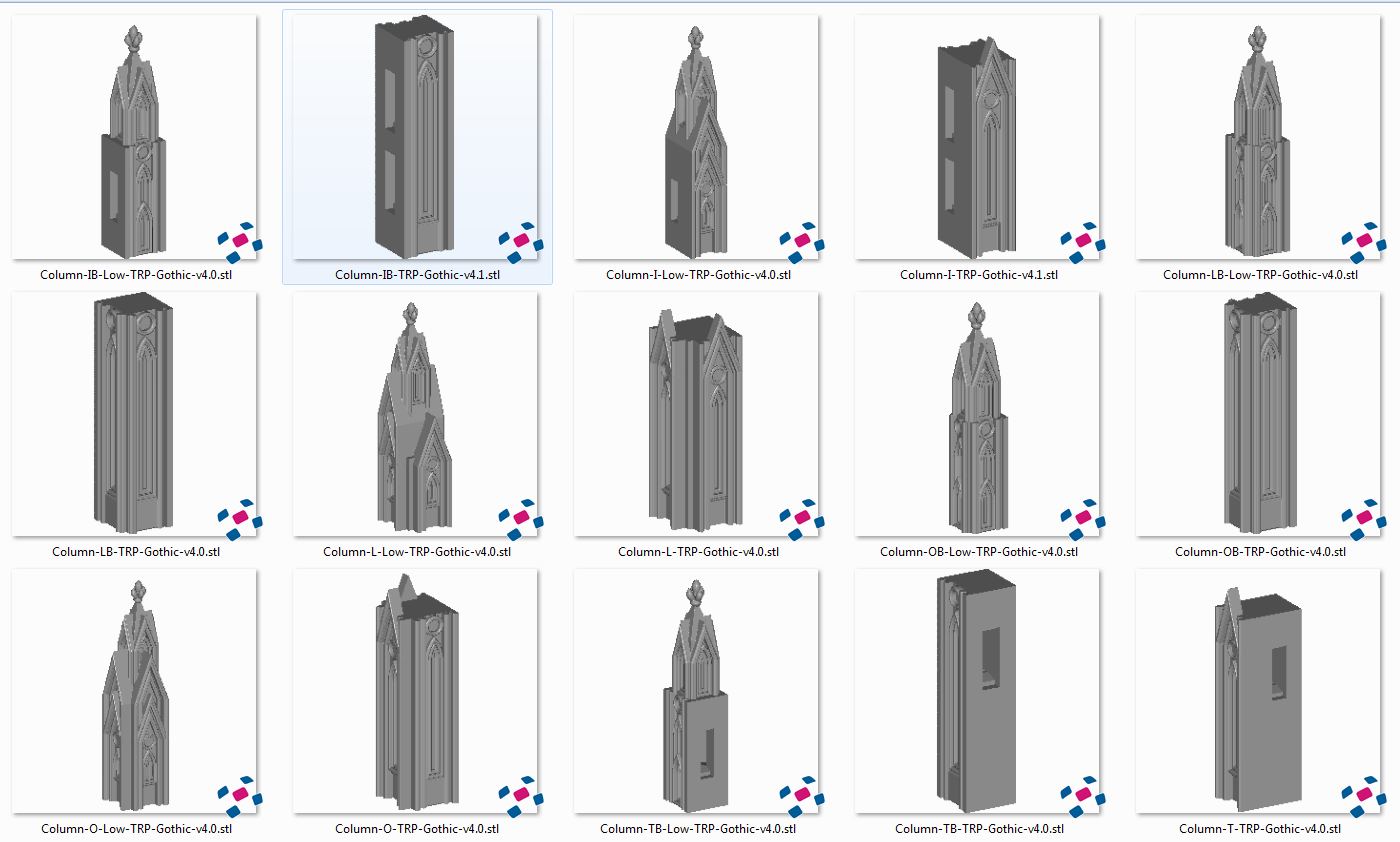


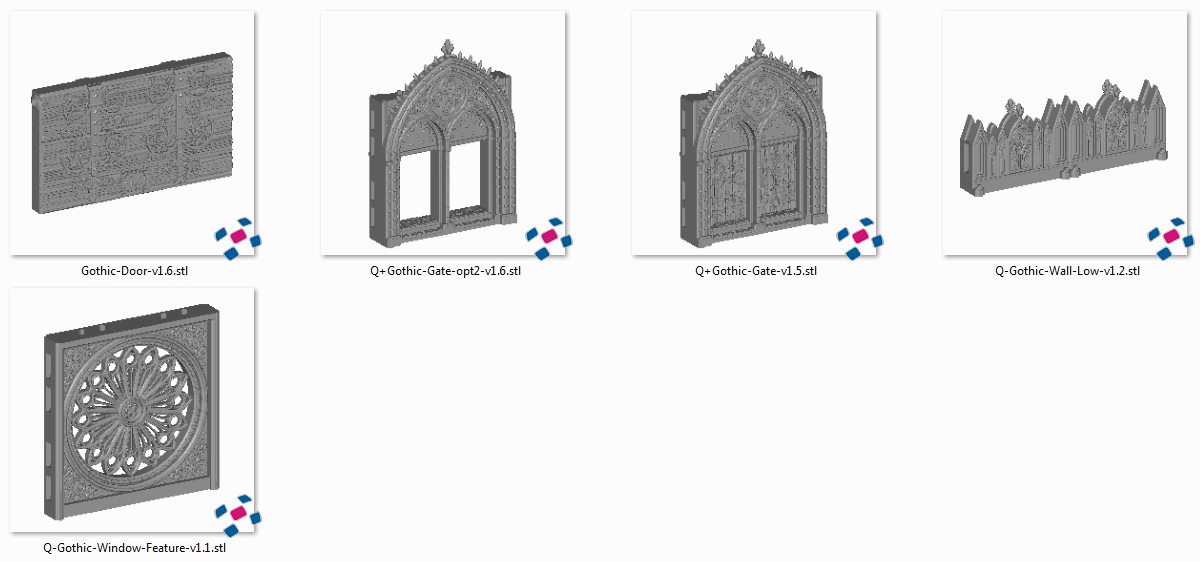

 My Account
My Account 



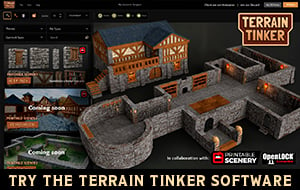
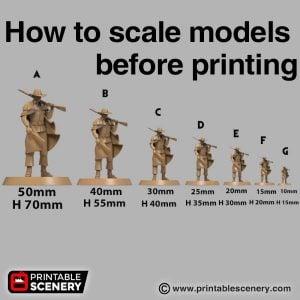

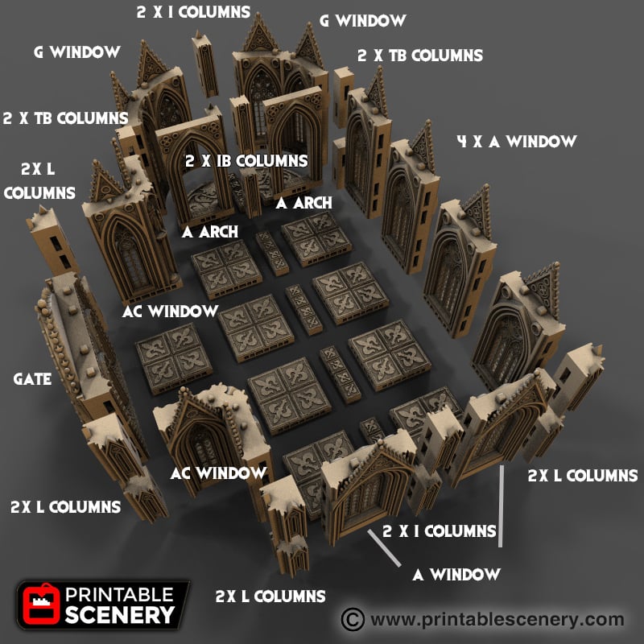
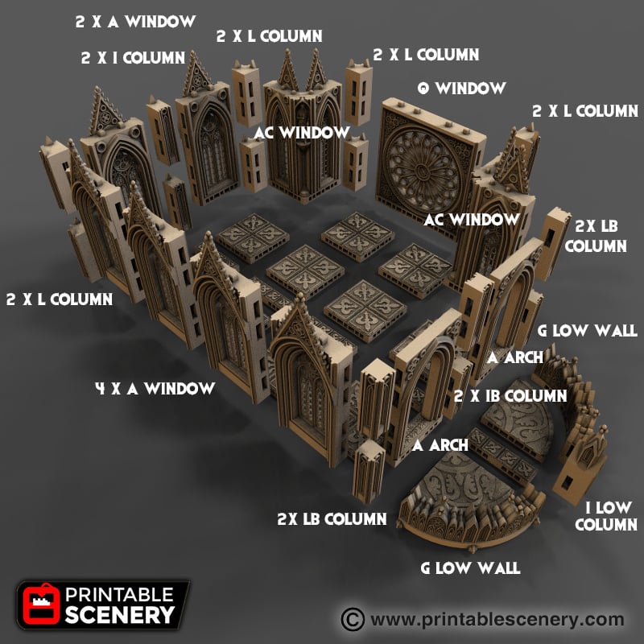
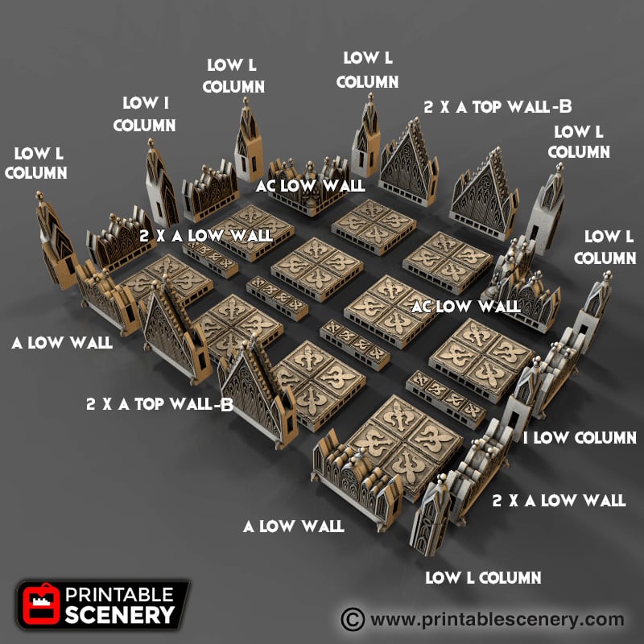
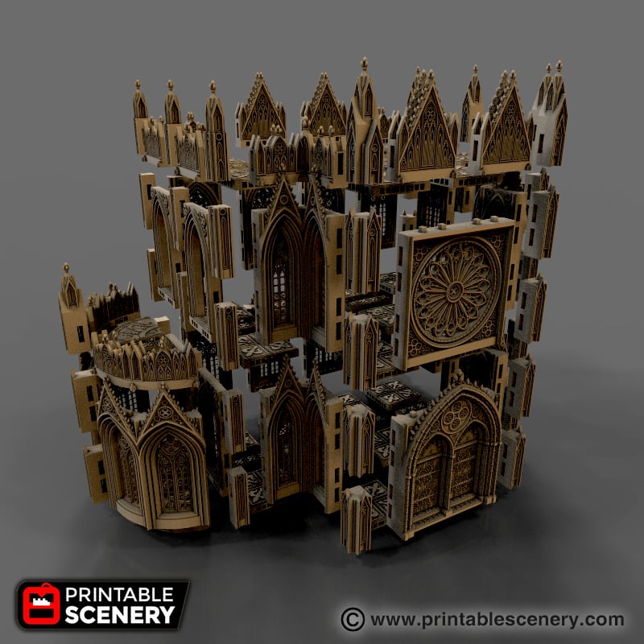

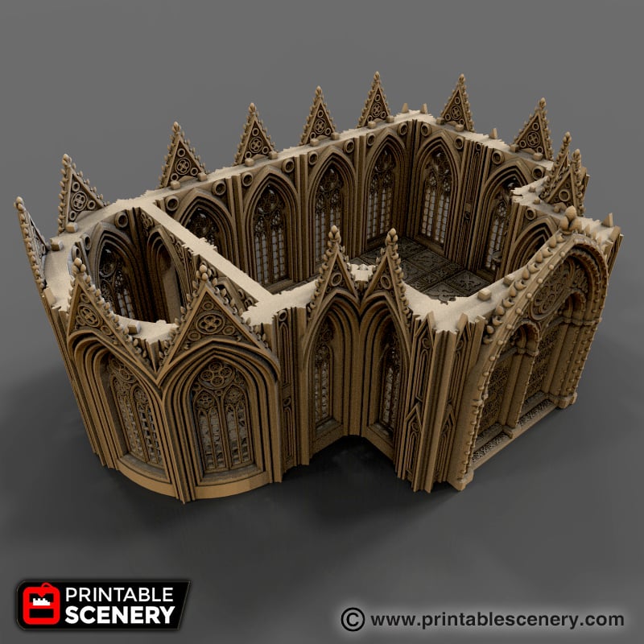
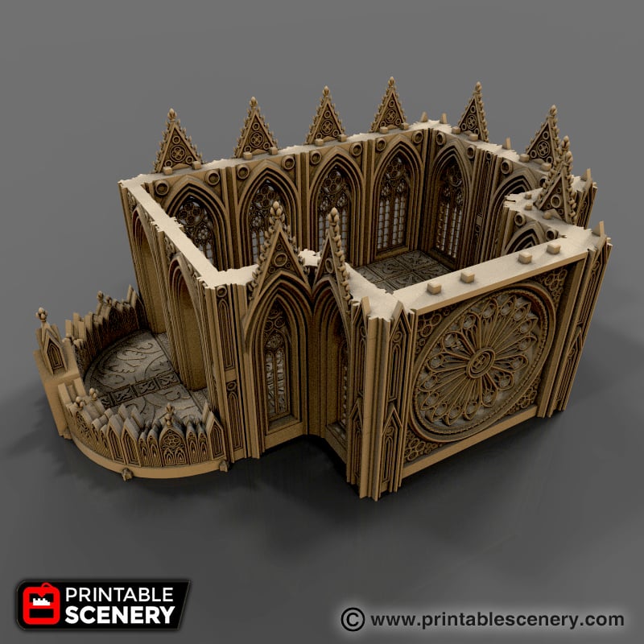
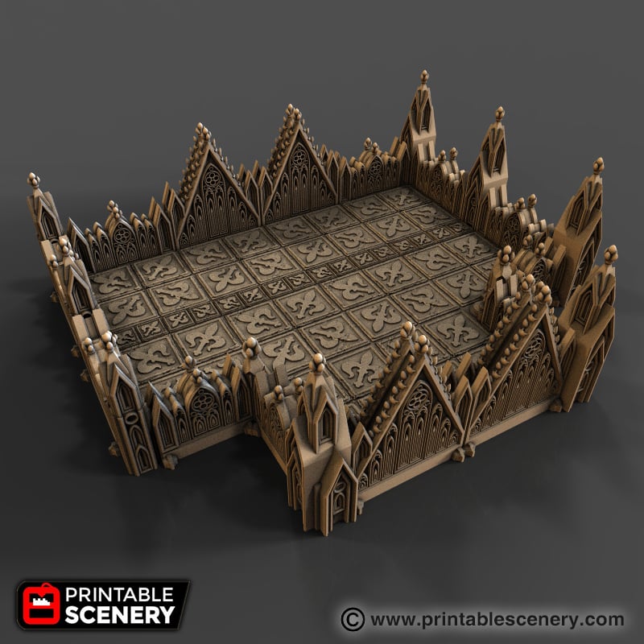
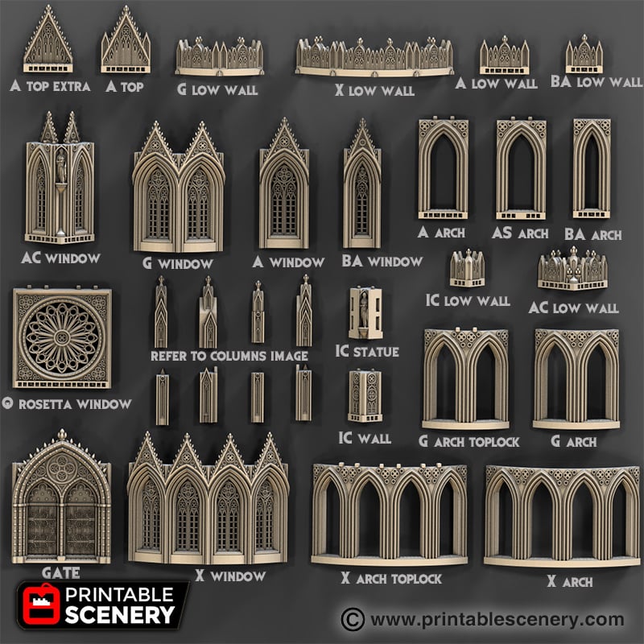
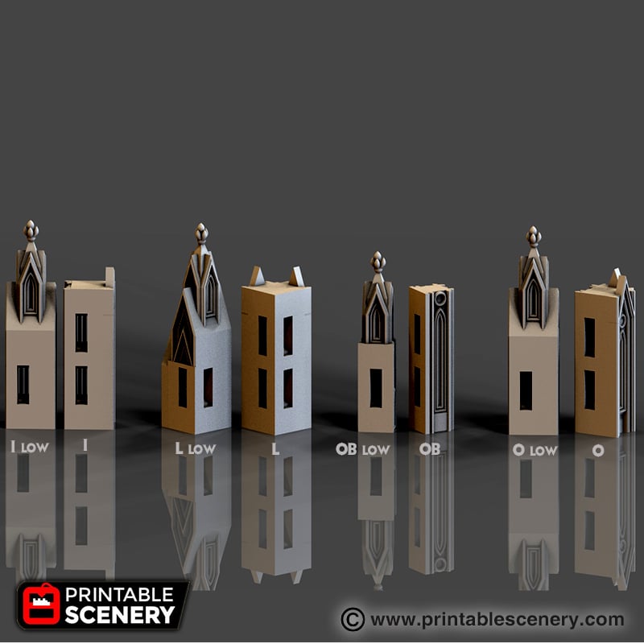
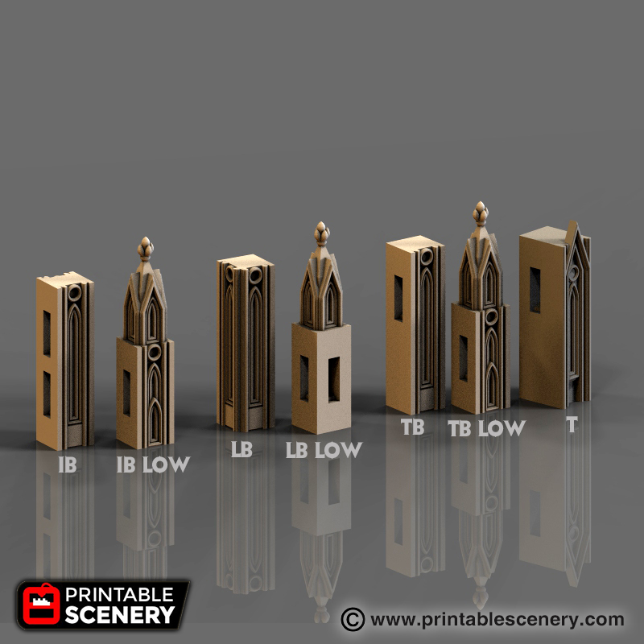
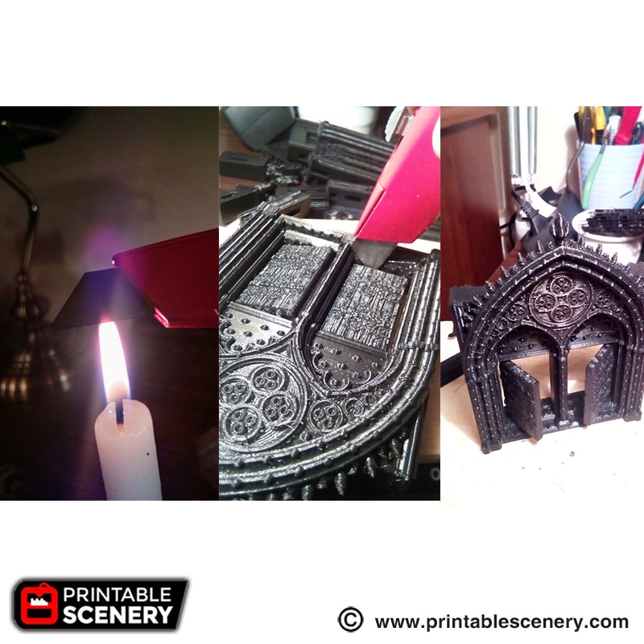
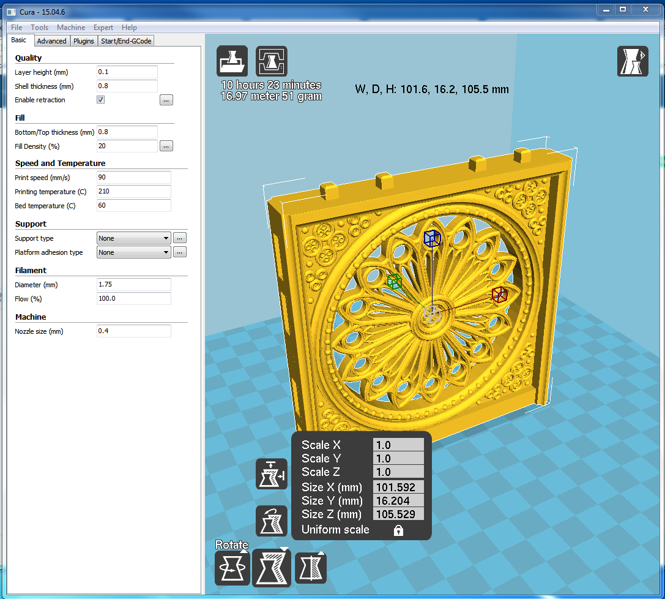
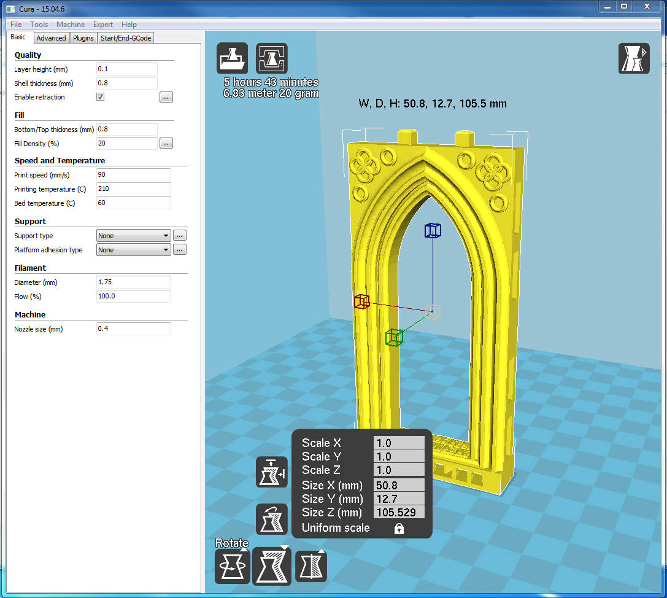
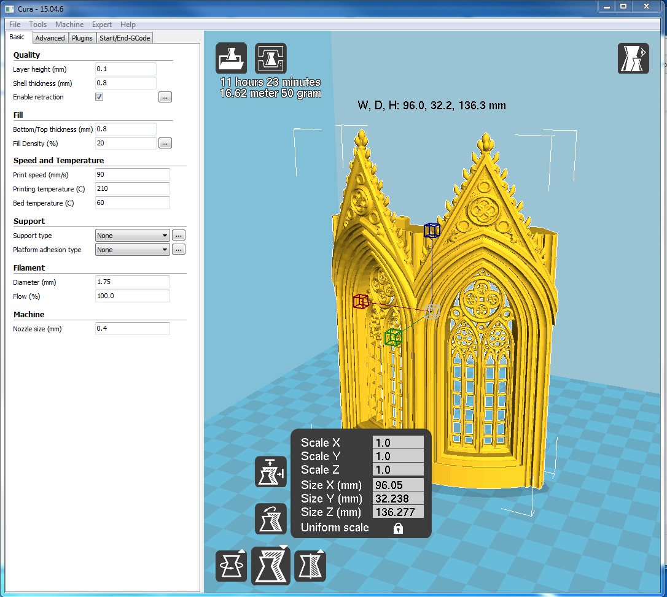
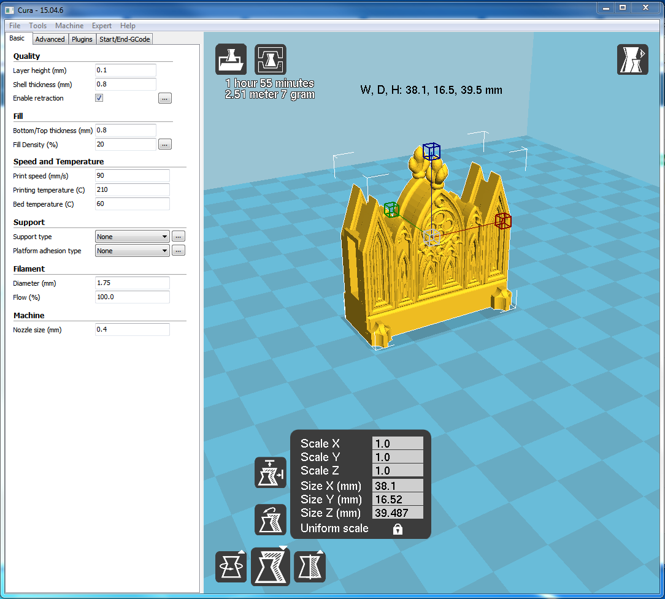

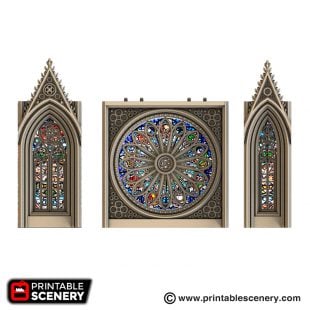
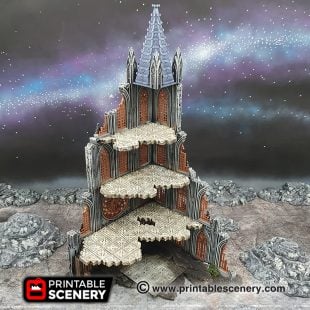
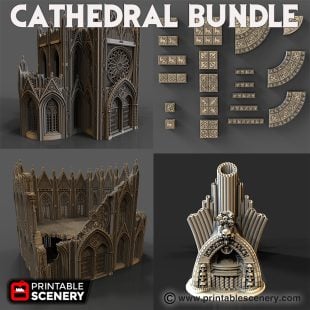
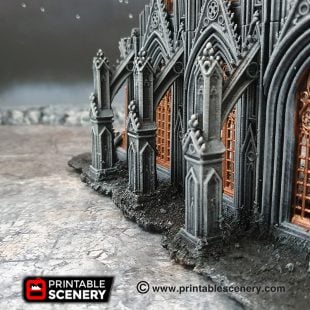
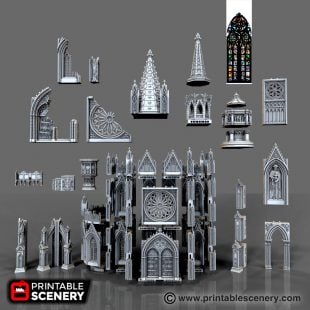
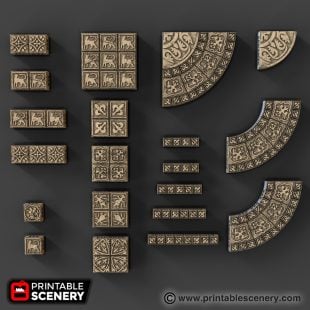
Geoffrey Bowden (verified owner) –
Where did the floor tiles come from?
Matt Barker –
https://www.printablescenery.com/product/cathedral-floors/
Matthew Holland (verified owner) –
Any plans for a version of gate with a hinged door?
Matt Barker –
Yes, no problem, I already have it on the to-do list
echo465 (verified owner) –
Do you have a checklist of which parts and how many need to be printed to re-create the cathedral as pictured?
Matt Barker –
We are posting one up tomorow
stephen.k.cooper (verified owner) –
How do the TB columns work? The L-R hole goes right through. With walls on either side, the clips butt up against each other and don’t both fit.
Matt Barker –
Place the OpenLOCK clips in alternating OpenLOCK ports
Robert Moreland (verified owner) –
Hi Matt,
To follow up on your response to Stephen Cooper re: the L-R holes in the TB column. You recommend placing the clips in alternating OpenLOCK ports. Unfortunately in the example cathedral configuration that is not possible. The work around would be not to clip one side and rely on other connections to hold it on place but that created a weak point. In addition the same problem exists with the I-low and L-low columns requiring the same single sided work around. Unfortunately given placement and size restrictions I don’t think there’s an easy solution. When I have some time I plan to try printing a modified clip with one arm missing that perhaps will fit into the port from each side and allow overlap. It’ll be a bit before I can get to it but if it works I’ll let you know.
Matt Barker –
yes, it does create small weak point but if you use a larger floor tile it will overcome that.
Robert Moreland (verified owner) –
Also wanted to mention that I’m finding the crosses at the tops of the model to be easily breakable. Don’t know if anyone else has mentioned this or not.
Craig Segawa (verified owner) –
Quote from Description: “Level 3 requires – 4 A Top Walls, 6 Low L Columns, 2 Low I Columns, 2 AC Low Wall, 6 A Low Walls.”
I think this needs to be updated to “… 4 A [Gothic] Top B Walls” (?)
Jo Boorer –
Thanks for pointing this out.
This image has now been updated.
james.mace –
Just curious, will any of the double high walls or new pieces be added to the OpenLock Tessellation Templates package?
Sam Campbell –
We’re planning a large update of the tessellation templates very soon and these will be added in.
James (verified owner) –
The As-Gothic-Arch doesn’t stack with itself. The 2 nobs don’t fit in the slot (or if they do when the slot is empty, they certainly don’t when there’s a clip in place). Can this be updated to have 1 nob instead of 2? should do the trick.
Nicholas Jebson (verified owner) –
That’s a very good idea, James. We will add it to the updates and get that actioned.