Description
Winterdale’s cottages are snug and cozy buildings, with an eye for keeping the occupants warm during the cold days.
Updates:
- (version 5.1) Correct file in file pack includes roof options for printing half or full roof.
- (version 5.2) Contains a solid version of the Small Cottage.
- (version 5.3) Cottage base now has a 2 part option.
- 5 September 2017 (version 5.4) Repaired Cottage-Roofv02B-Solid-PART1-v2.1, Cottage-Roofv02B-Solid-PART2-v2.1
- 27 April 2018 (version 5.5) Strengthening and supports added to the roof.
- 22 June 2018 (version 5.6) Updated version of the Small Cottage.
- 27 June 2018 (version 5.7) Pegs added to allow for easier roof placement.
- 4 July 2018 (version 5.8) All parts placed at zero origin.
- 31 October 2019 (version 5.9) Updated solid version and roof options added.
Notes:
- The original small cottage can be located in the Legacy folder.
- Right-click on the image below and “Save As” to download the reference sheet for this pack.
- Product measurements can be found in the image gallery.
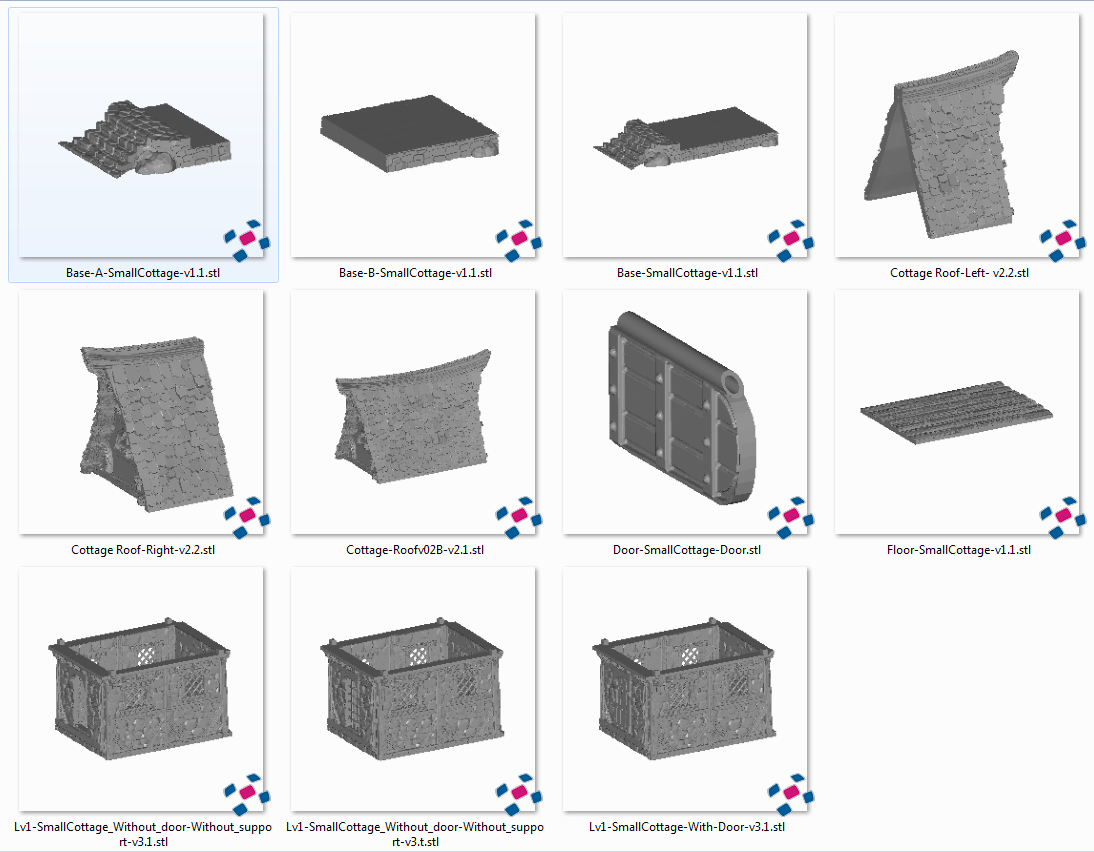
Solid Reference

Roof Options Reference

 My Account
My Account 



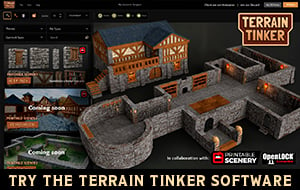
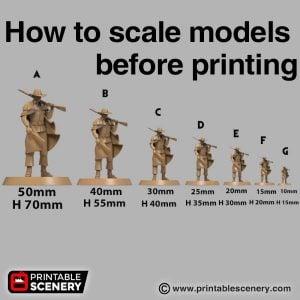
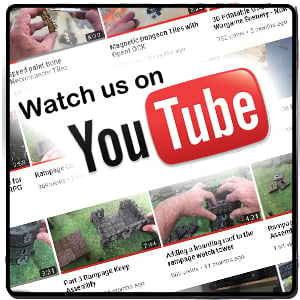

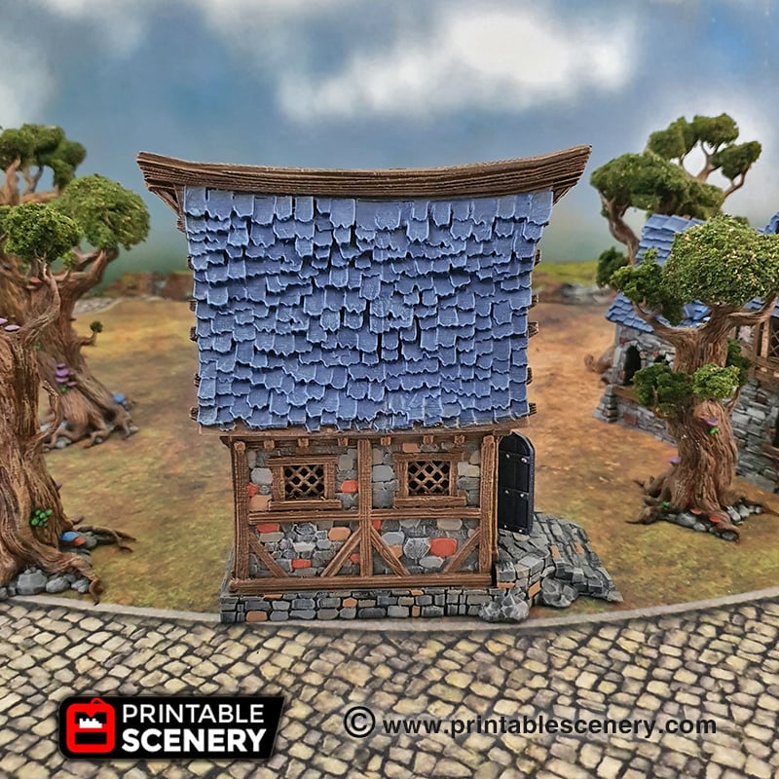
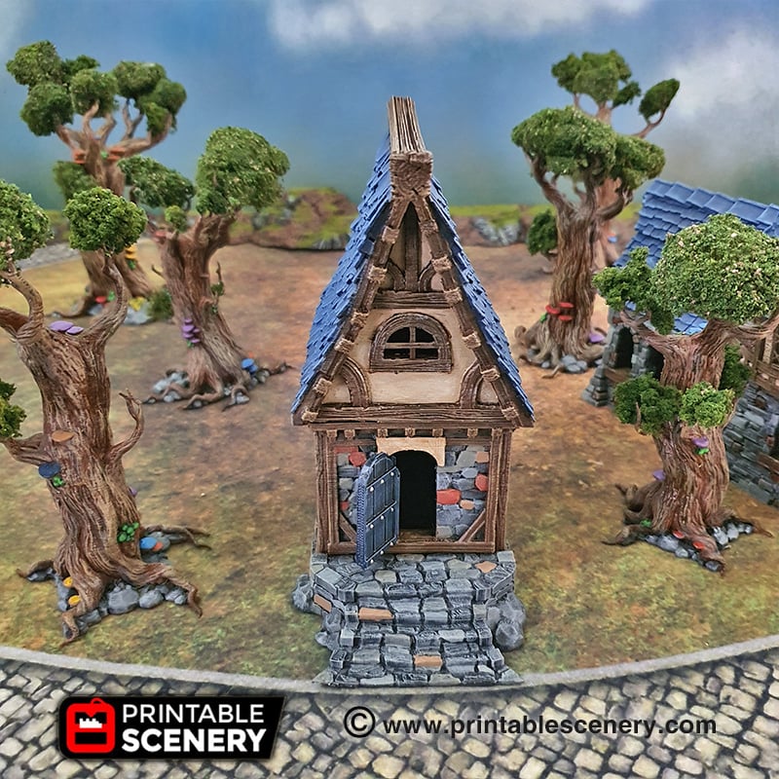
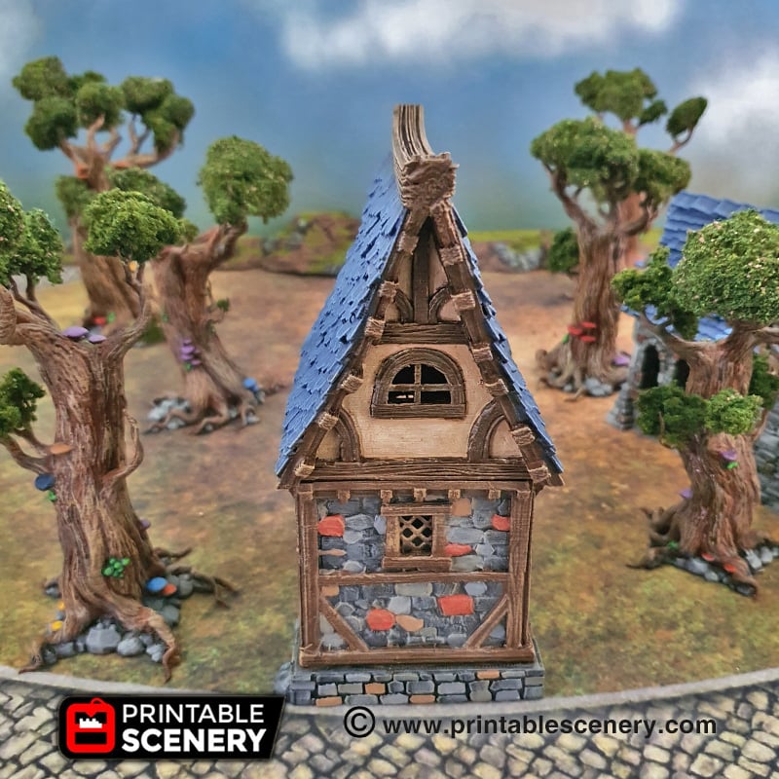
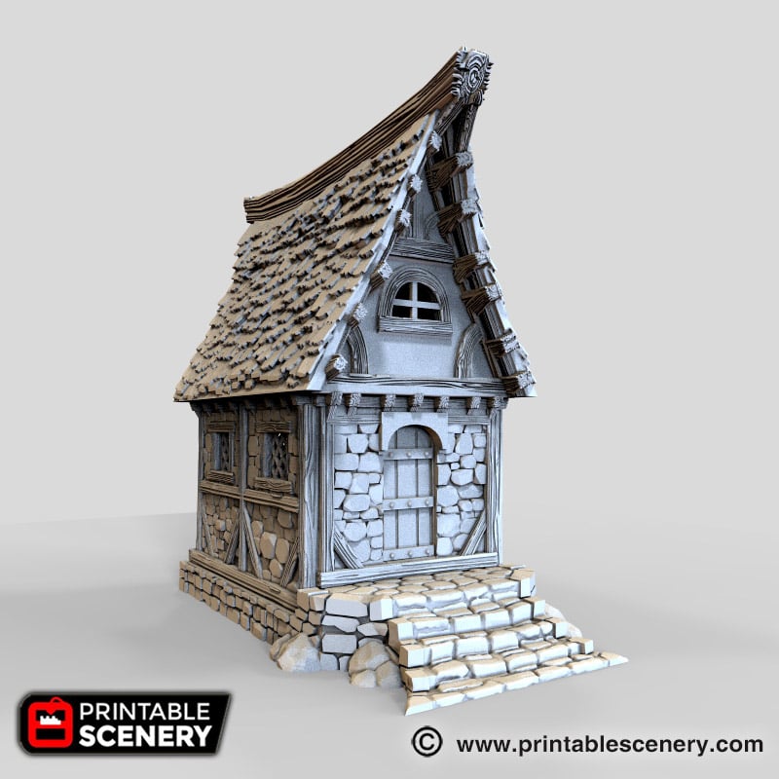
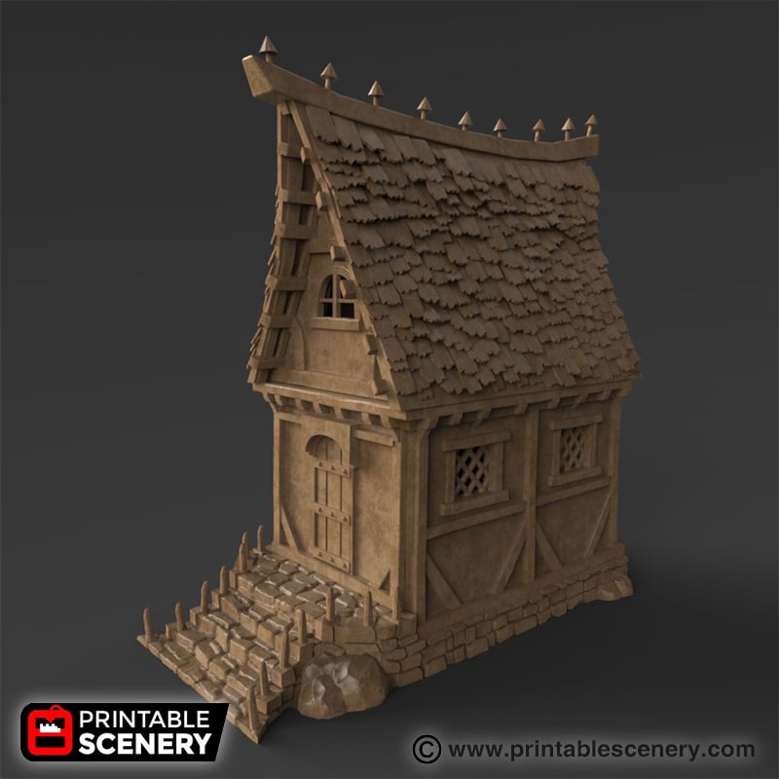

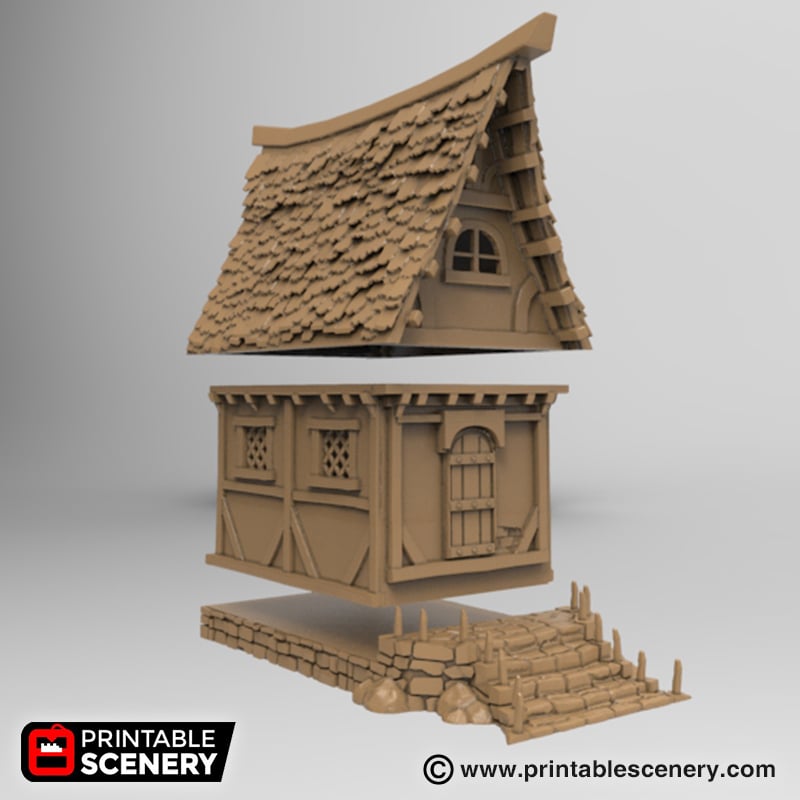


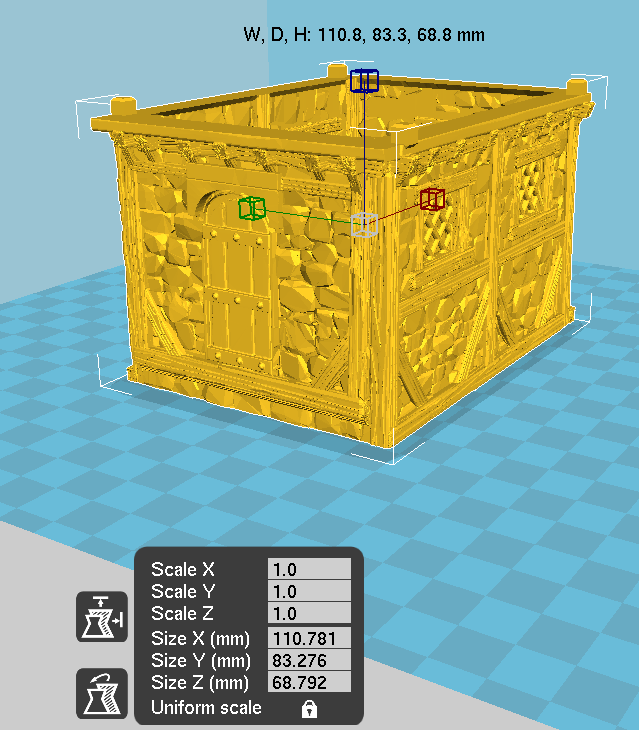
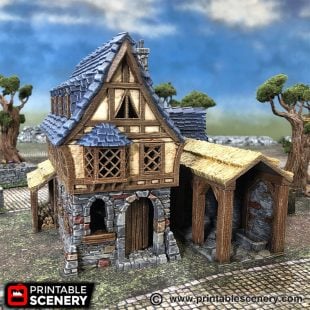
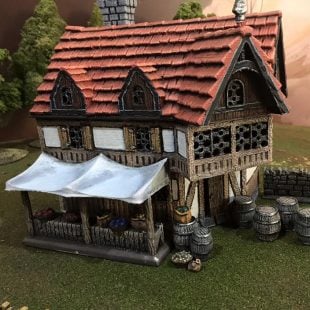
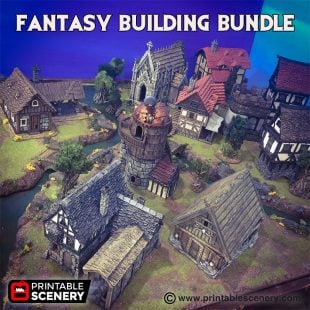
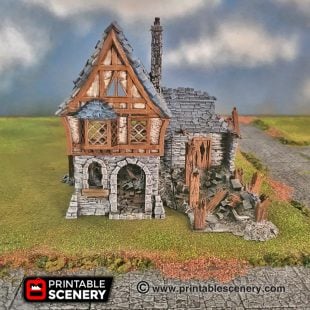
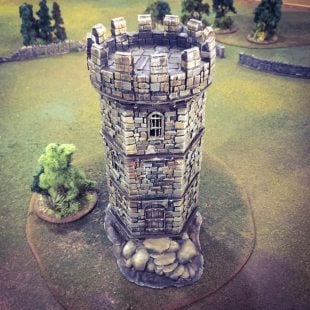
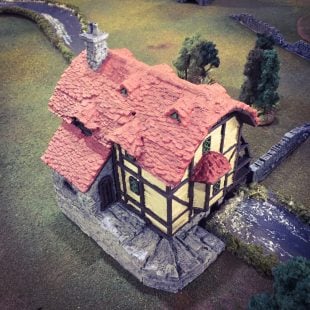
Mara UderX (verified owner) –
The cottage base does not fit within a 150mm cube without being scaled down. Could this be broken into two pieces?
Matt Barker (verified owner) –
I have made an update to the file today. You now have the option to print as two halves, please re-download
Robert Gorman –
I love that you do a less spikey version of the roofs, but can we get the stairs without spikes too?
Matt Barker (verified owner) –
No problem, I can add that to our to-do list
Chris Darlaston (verified owner) –
I find the small cottage roof to be out of proportion to the rest of the buildings. Would it be possible to get an alternate roof like the Blacksmith / Tavern / Watermill please?
Matt Barker (verified owner) –
Yes we could make some alternate roofs, Ill add that to the to-do list. However, you can scale the roof in the slicer to change the look.
jason.bales (verified owner) –
Would it be possible to share the paint scheme you used on this? It looks really good!
Matt Barker (verified owner) –
I can’t remember the paint scheme I used for this. But it was generally; different shades of grey and then a blackwash
richard.d.benson (verified owner) –
What’s the recommended way to print the roof? I tried the full hollow model (Cottage-Roofv02B) and have noticed there are a number of extrusions over open air for the shingles that results in a lot of stringing. Is the recommended process to print the two 2.1 solid parts and join them after printing? I looked at those and the tool paths appear to have no open air extrusions. Is this a limitation of my printer (Maker Gear M2)? I am printing the 2 solid parts as a test, but just curious what you recommend Matt.
Jo Boorer –
Hi Richard
This was one of our earlier models and we gave people two options to either print on their side as 2 halves or print the model upright with supports.
We recommend the two pieces on their sides and glue them together.
Bennowolf21 (verified owner) –
Will this really print without supports on the main body of the building? there are massive overhangs in certain areas? should i be rotating this from its normal position?
Thank you
Sam Campbell –
You can print as is with no supports. If you are worried, you can print with supports, but we test to print on a Prusa with no supports.
chrisplonka (verified owner) –
Hi there – I’m confused about the roof sections. If I do the one solid piece, the front and back won’t need supports on the eaves that stick out past the vertical walls? If I do the 2 pieces on with the unfished edge on the bed of the printer, won’t the house wall need supports? Is it possible to separate the vertical walls from the roof (which would then make it 4 pieces)? Thank you so much!!
Sam Campbell –
The solid piece may need supports as the eaves present a bit of overhang where you will get stringing unless you put in supports. The roof section printed separately doesn’t need supports as it prints starting from the eaves flat on the build plate.
mingra2005 (verified owner) –
How do we get access to the Legacy folder to get the separate printable parts, not one completed mesh?
Sam Campbell –
The base files are in the root directory of the zip. There is a Legacy folder and a Small Cottage Solid folder within the root folder of the zip.
joelconfino (verified owner) –
Also interested in small roof for this model as it currently looks quite large when compared to other Winterdale buildings like the blacksmith. Similar to this prior question, “I find the small cottage roof to be out of proportion to the rest of the buildings. Would it be possible to get an alternate roof like the Blacksmith / Tavern / Watermill please?”
Sam Campbell –
We’ve added this to our suggestion ideas and will have a look at maybe developing it next year.
Christopher.Loddo88 (verified owner) –
How do you add in the door? I printed the cottage without the door and the door piece separately. When I come to putting it together the door is wider than the frame as it has the extra side piece so it can swivel open.
Sam Campbell –
The door sits in the alcove behind the door frame and swings inward.
jonathan.weismann (verified owner) –
I too am confused on the roof (Cottage Roof Left/Right 2.2). Do you rotate the split pieces to print with the window facing UP or with the roof horizontal similar to how it is placed on the build plate (like a normal roof?). I am looking at all options here to print this piece and I can print the part in one solid go but confused if I need supports or not?
Mike (Printable Scenery) –
Hi Jonathan,
Looking at the model and some of the previous recommendations I would suggest either orienting the roof halves on their sides (as you suggested) or printing the whole roof in one piece. If you are worried about overhangs printing the whole piece I’d suggest turning on supports touching buildplate just to be sure.